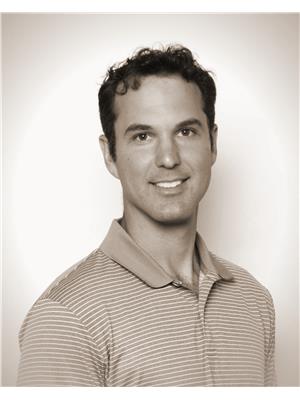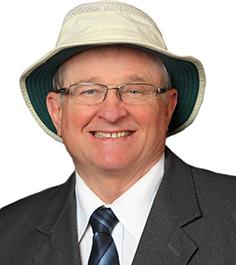7024 Highway 97 B Highway, Salmon Arm
- Bedrooms: 3
- Bathrooms: 2
- Living area: 1152 square feet
- Type: Residential
- Added: 64 days ago
- Updated: 63 days ago
- Last Checked: 10 hours ago
Great location for a solid, well-constructed 1087 sq ft home on 1 acre (.99) located right on Highway 97-B with easy-access frontage and side road access possibility as well. Only minutes away from Salmon Arm. Consider the many opportunities for home businesses and/or farm gate sales. Spacious and fertile, flat lot features fish pond, large spectacular gardens with numerous flowers, vegetables, berries and fruit trees. (Note: some pictures are from the summer of 2022 and illustrate beautiful gardens in full bloom). 2 sheds and 3 canopy tents provide lots of storage. Level entry home features 3 bedrooms, kitchen, dining area, large living room, 2 bathrooms and laundry/utility room. 4 ft crawl space below provides additional storage. New wood stove installed in 2023; it's use keeps gas bills to only $13/month for heating. New roof in 2018. Electrical update in 2015. New water pump in well in 2023. Septic pumped out regularly every 3-4 years. There are many extras too numerous to mention. Come and see it and be amazed! (id:1945)
powered by

Property DetailsKey information about 7024 Highway 97 B Highway
- Roof: Asphalt shingle, Unknown
- Heating: Stove, Forced air, See remarks, Wood
- Stories: 1
- Year Built: 1966
- Structure Type: House
- Exterior Features: Vinyl siding
- Architectural Style: Bungalow
Interior FeaturesDiscover the interior design and amenities
- Basement: Crawl space
- Flooring: Hardwood, Carpeted, Linoleum
- Appliances: Washer, Refrigerator, Water softener, Range - Electric, Dishwasher, Dryer, Microwave, Freezer, Water Heater - Electric
- Living Area: 1152
- Bedrooms Total: 3
- Fireplaces Total: 1
- Bathrooms Partial: 1
- Fireplace Features: Wood, Conventional
Exterior & Lot FeaturesLearn about the exterior and lot specifics of 7024 Highway 97 B Highway
- Water Source: Well
- Lot Size Units: acres
- Parking Total: 4
- Parking Features: Attached Garage
- Lot Size Dimensions: 0.99
Location & CommunityUnderstand the neighborhood and community
- Common Interest: Freehold
Tax & Legal InformationGet tax and legal details applicable to 7024 Highway 97 B Highway
- Zoning: Unknown
- Parcel Number: 010-564-187
- Tax Annual Amount: 2055.61
Room Dimensions

This listing content provided by REALTOR.ca
has
been licensed by REALTOR®
members of The Canadian Real Estate Association
members of The Canadian Real Estate Association
Nearby Listings Stat
Active listings
1
Min Price
$675,000
Max Price
$675,000
Avg Price
$675,000
Days on Market
63 days
Sold listings
0
Min Sold Price
$0
Max Sold Price
$0
Avg Sold Price
$0
Days until Sold
days
Nearby Places
Additional Information about 7024 Highway 97 B Highway










































































