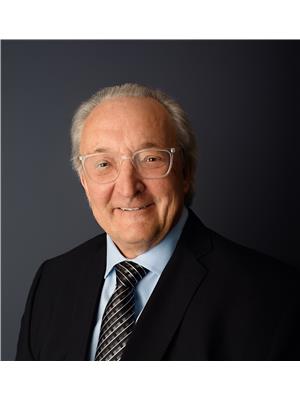5830 Westwynd Drive, Falkland
- Bedrooms: 4
- Bathrooms: 2
- Living area: 1309 square feet
- Type: Residential
- Added: 62 days ago
- Updated: 16 days ago
- Last Checked: 6 hours ago
A terrific family home in a quiet neighbourhood that offers plenty of room for all family members. Total of 4 bdrms and 2 full baths. Main floor offers a spacious living/dining area and the kitchen offers plenty of cupboard and counter space. There's also easy access to the back deck where you can sit and enjoy an evening meal while taking in the view of the .36 acre yard. The primary bedroom is spacious with ensuite, two spacious bedrooms and a full bath finish off the main floor. 1 more large bedroom, laundry/utility room with potential for a family room round out the basement living area. To top it all off there is a 21x13 garage plus a 22x21 workshop/garage with access around the back yard! Some updates include new gas furnace, vinyl plank flooring in living/dining/kitchen/primary bedroom. Simply a great home for all your indoor and outdoor living needs. (id:1945)
powered by

Property DetailsKey information about 5830 Westwynd Drive
- Roof: Asphalt shingle, Unknown
- Heating: See remarks
- Stories: 2
- Year Built: 1997
- Structure Type: House
- Exterior Features: Vinyl siding
Interior FeaturesDiscover the interior design and amenities
- Flooring: Carpeted, Vinyl
- Living Area: 1309
- Bedrooms Total: 4
Exterior & Lot FeaturesLearn about the exterior and lot specifics of 5830 Westwynd Drive
- Water Source: Municipal water
- Lot Size Units: acres
- Parking Total: 2
- Parking Features: Attached Garage, See Remarks
- Lot Size Dimensions: 0.36
Location & CommunityUnderstand the neighborhood and community
- Common Interest: Freehold
Utilities & SystemsReview utilities and system installations
- Sewer: Septic tank
Tax & Legal InformationGet tax and legal details applicable to 5830 Westwynd Drive
- Zoning: Unknown
- Parcel Number: 018-444-199
- Tax Annual Amount: 2434
Room Dimensions

This listing content provided by REALTOR.ca
has
been licensed by REALTOR®
members of The Canadian Real Estate Association
members of The Canadian Real Estate Association
Nearby Listings Stat
Active listings
5
Min Price
$499,900
Max Price
$699,000
Avg Price
$561,720
Days on Market
84 days
Sold listings
0
Min Sold Price
$0
Max Sold Price
$0
Avg Sold Price
$0
Days until Sold
days
Nearby Places
Additional Information about 5830 Westwynd Drive




































































