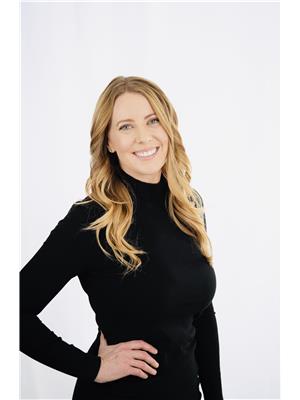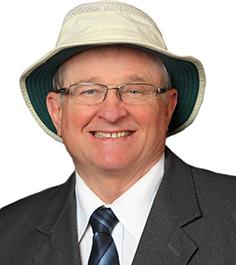5664 Ponderosa Road, Falkland
- Bedrooms: 2
- Bathrooms: 1
- Living area: 1565 square feet
- Type: Residential
- Added: 116 days ago
- Updated: 116 days ago
- Last Checked: 3 hours ago
Super value in this renovated manufactured home on a 1/3 acre lot in a quiet area. Loads & loads of updating starting with all new exterior vinyl siding and & a lovely newly built outdoor deck & lounge area. Mostly newer windows, upgraded insulation in walls and drywall on most interior walls as well. New vinyl flooring & fresh paint in most rooms. The kitchen has been nicely updated with painted cabinets, new stainless fridge & stove & tile backsplash. All new light fixtures, new washer & dryer...the list goes on! The garage was converted into storage & is all insulated & now connected to the home by a second door. The exterior has newer well maintained eaves troughs, a 2 x 4 framed skirt with steel sheeting & drainage/pest control rock surrounding base. Underneath the home there is a great vapor barrier & the copper pipes are insulated & heat taped for winter efficiency. There is also a concrete block storage room underneath the home. The yard is amazing with a workshop, chicken coop & garden beds in addition to the outdoor living areas. The corner lot give access on both sides and the home is situated for maximum privacy. A short walk to all services in Falkland too! Don't miss out on this affordable starter...call to view in person. (id:1945)
powered by

Property DetailsKey information about 5664 Ponderosa Road
Interior FeaturesDiscover the interior design and amenities
Exterior & Lot FeaturesLearn about the exterior and lot specifics of 5664 Ponderosa Road
Location & CommunityUnderstand the neighborhood and community
Utilities & SystemsReview utilities and system installations
Tax & Legal InformationGet tax and legal details applicable to 5664 Ponderosa Road
Room Dimensions

This listing content provided by REALTOR.ca
has
been licensed by REALTOR®
members of The Canadian Real Estate Association
members of The Canadian Real Estate Association
Nearby Listings Stat
Active listings
1
Min Price
$387,000
Max Price
$387,000
Avg Price
$387,000
Days on Market
116 days
Sold listings
2
Min Sold Price
$380,000
Max Sold Price
$569,900
Avg Sold Price
$474,950
Days until Sold
139 days
Nearby Places
Additional Information about 5664 Ponderosa Road











