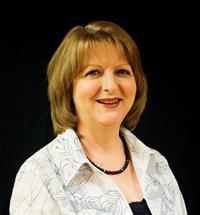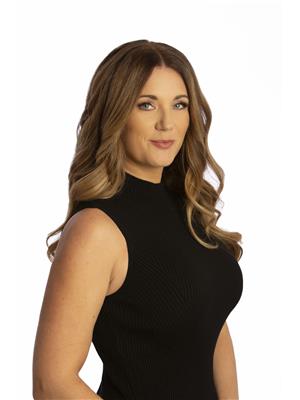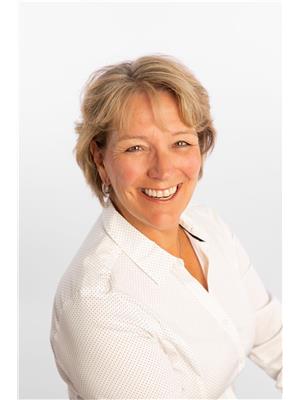88 Elk Street, Vernon
- Bedrooms: 4
- Bathrooms: 3
- Living area: 2800 square feet
- Type: Residential
- Added: 89 days ago
- Updated: 89 days ago
- Last Checked: 1 hours ago
Welcome to 88 Elk Street in Parker Cove! This stunning panabode-style log home features 4 spacious bedrooms and 3 well-appointed bathrooms, nestled on 4 generous lots just a stone's throw away from the beach. Step inside to discover a galley-style kitchen boasting ample counter space, perfect for culinary enthusiasts. The large living room showcases soaring vaulted ceilings and a cozy gas (propane) fireplace, creating a warm and inviting atmosphere. French doors lead you to the front deck, where you can soak in views of Okanagan Lake. Your master bedroom comes complete with a 4-piece en-suite and a private patio area for quiet moments of relaxation. Bedrooms 2, 3, and 4 are generously sized, with two of them enjoying their own convenient 2-piece en-suites. For fitness enthusiasts, a remarkable 36-foot lap pool awaits, providing an ideal setting for your daily exercise routine, along with a built-in sauna for unwinding after your workout. A detached oversized garage offers an impressive 56 feet in length and 15 feet in width, ensuring ample space for all your recreational toys and storage needs. Additionally, the lease on this beautiful home is paid up in full until 2043, offering peace of mind for years to come. Don't miss the opportunity to make this exceptional property your own! (id:1945)
powered by

Property Details
- Cooling: Heat Pump
- Heating: Heat Pump, Baseboard heaters
- Stories: 1
- Year Built: 1988
- Structure Type: House
Interior Features
- Living Area: 2800
- Bedrooms Total: 4
- Fireplaces Total: 1
- Bathrooms Partial: 2
- Fireplace Features: Free Standing Metal
Exterior & Lot Features
- Water Source: Community Water System
- Parking Features: Carport
- Waterfront Features: Waterfront nearby
Location & Community
- Common Interest: Leasehold
Utilities & Systems
- Sewer: Septic tank
Tax & Legal Information
- Zoning: Unknown
- Parcel Number: 000-000-000
- Tax Annual Amount: 2256.59
Room Dimensions

This listing content provided by REALTOR.ca has
been licensed by REALTOR®
members of The Canadian Real Estate Association
members of The Canadian Real Estate Association

















