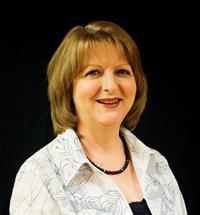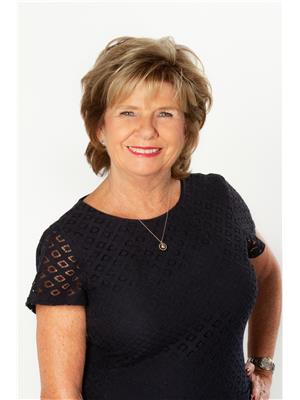4405 14 Avenue, Vernon
- Bedrooms: 3
- Bathrooms: 2
- Living area: 1692 square feet
- Type: Residential
- Added: 279 days ago
- Updated: 6 days ago
- Last Checked: 7 hours ago
Bright well kept family home in great location, close to schools and all amenities! With 2 bedrooms up and 1 down plus two baths! Nice upgrades includes brand new Hot Water tank, newer roof, gutters, flooring and paint! Nice privacy fence between neighbors, a garden area with mature grapevines, a firepit for those chilly evenings, and lots of fenced in yard area for the kids and pets! This corner lot offers plenty of parking off of two streets including room for the large RV or boat! Very close to both Fulton and Ellison Schools! Well kept! (id:1945)
powered by

Property DetailsKey information about 4405 14 Avenue
- Roof: Asphalt shingle, Unknown
- Cooling: Central air conditioning
- Heating: Forced air, See remarks
- Stories: 2
- Year Built: 1976
- Structure Type: House
- Exterior Features: Stucco
Interior FeaturesDiscover the interior design and amenities
- Basement: Full
- Flooring: Concrete, Carpeted, Linoleum
- Appliances: Washer, Refrigerator, Range - Electric, Dishwasher, Dryer
- Living Area: 1692
- Bedrooms Total: 3
Exterior & Lot FeaturesLearn about the exterior and lot specifics of 4405 14 Avenue
- Lot Features: Level lot, Corner Site
- Water Source: Municipal water
- Lot Size Units: acres
- Parking Total: 2
- Parking Features: See Remarks
- Lot Size Dimensions: 0.13
Location & CommunityUnderstand the neighborhood and community
- Common Interest: Freehold
Utilities & SystemsReview utilities and system installations
- Sewer: Municipal sewage system
Tax & Legal InformationGet tax and legal details applicable to 4405 14 Avenue
- Zoning: Unknown
- Parcel Number: 005-271-240
- Tax Annual Amount: 2858.5
Additional FeaturesExplore extra features and benefits
- Security Features: Security system
Room Dimensions

This listing content provided by REALTOR.ca
has
been licensed by REALTOR®
members of The Canadian Real Estate Association
members of The Canadian Real Estate Association
Nearby Listings Stat
Active listings
53
Min Price
$199,900
Max Price
$998,000
Avg Price
$455,798
Days on Market
100 days
Sold listings
17
Min Sold Price
$364,000
Max Sold Price
$1,350,000
Avg Sold Price
$558,506
Days until Sold
74 days
Nearby Places
Additional Information about 4405 14 Avenue


































