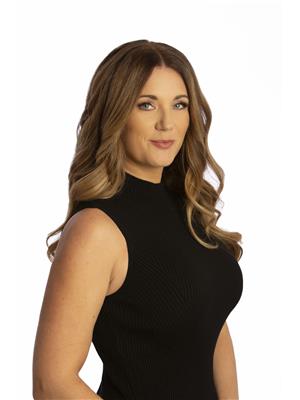5805 Tern Place Unit 105, Vernon
- Bedrooms: 3
- Bathrooms: 4
- Living area: 2340 square feet
- Type: Residential
- Added: 24 days ago
- Updated: 11 days ago
- Last Checked: 1 days ago
Discover the charm & tranquility of Cobblestone, one of Vernon's best-kept secrets. Tucked away on a quiet no-thru street in this exclusive strata community this stunning 3 bed 4 bath home offers the perfect blend of comfort, style & privacy. With only 26 homes, this beautifully maintained prop backs onto a serene creek where your only visitors are the birds & deer. The private fenced yard is framed by tall cedar hedges & feat a pergola with a misting system—perfect for entertaining. BBQ gas hookup, undgnd sprinklers & landscaped garden complete this outdoor oasis. Inside, the open main floor boasts hardwood & tile floors while the updated kitchen with granite counters, new appliances & pantry adds a modern touch. The cozy gas fireplace set in a stone hearth invites you to sit & relax. Upstairs the lrg mast bed offers a peaceful retreat with sitting area, walk-in closet & ensuite. The lower level incld a spacious rec room, wine cellar & wine-making setup. Additional feat include a dbl car garage, security system, central vac & recent updates like a new furnace, air con & hot water tank. Strata takes care of landscaping & snow removal, ensuring a low-maintenance lifestyle. Just a 5-minute walk to Fulton High a 10-minute stroll to Ellison Elem & close to shopping, tennis & pickle ball courts, walking trails, & Okgn beach, this home is in a prime location! If you're seeking a peaceful, easy lifestyle in a picturesque setting this Cobblestone gem is ready to welcome you home. (id:1945)
powered by

Property Details
- Cooling: Central air conditioning
- Heating: See remarks
- Stories: 3
- Year Built: 2000
- Structure Type: House
- Exterior Features: Stone, Vinyl siding
Interior Features
- Flooring: Tile, Hardwood, Carpeted
- Appliances: Washer, Oven - Electric, Dishwasher, Range, Dryer, Microwave
- Living Area: 2340
- Bedrooms Total: 3
- Fireplaces Total: 1
- Bathrooms Partial: 1
- Fireplace Features: Gas, Unknown
Exterior & Lot Features
- View: River view
- Lot Features: Private setting, Treed
- Water Source: Municipal water
- Parking Total: 2
- Parking Features: Attached Garage
- Waterfront Features: Waterfront on creek
Location & Community
- Common Interest: Condo/Strata
- Community Features: Family Oriented, Pets Allowed With Restrictions
Property Management & Association
- Association Fee: 320.37
- Association Fee Includes: Waste Removal, Ground Maintenance, Insurance, Other, See Remarks, Reserve Fund Contributions
Utilities & Systems
- Sewer: Municipal sewage system
Tax & Legal Information
- Zoning: Unknown
- Parcel Number: 024-786-837
- Tax Annual Amount: 3293
Additional Features
- Security Features: Security system, Smoke Detector Only
Room Dimensions

This listing content provided by REALTOR.ca has
been licensed by REALTOR®
members of The Canadian Real Estate Association
members of The Canadian Real Estate Association















