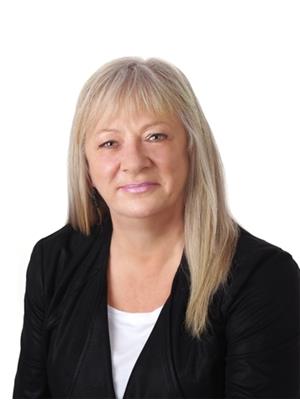89 Pine St, Sault Ste Marie
- Bedrooms: 1
- Bathrooms: 1
- Living area: 800 square feet
- Type: Apartment
- Added: 20 days ago
- Updated: 16 days ago
- Last Checked: 13 hours ago
Completely remodelled! Walk in and this condo will say it all and make you feel right at home. Absolutely nothing to do but move in and enjoy the stress free condo life, and do it in style! Updated kitchen with built in appliances and open to dining and living rooms, large laundry room/storage, tiled floors throughout most of the unit, electric fireplace, nice bedroom with good closet space and patio doors to an incredible heated sunroom with great view! Pride of ownership is an understatement! This waterfront building offers a nice lobby, pool, hot tub, sauna and its location is just a walk to the marina, Bellevue park, hub trail and so much more! Condo fees cover all maintenance and use and water for the unit. Window coverings, fridge, built in microwave, built in oven, built in stove top, washer, dryer, freezer, electric fireplace, bar stools, bar table, TV in bedroom all included! Call today for a viewing! (id:1945)
powered by

Property DetailsKey information about 89 Pine St
- Heating: Baseboard heaters, Electric
- Year Built: 1981
- Structure Type: Apartment
- Exterior Features: Stucco
- Type: Condo
- Condition: Completely remodelled
- View: Incredible heated sunroom with great view
Interior FeaturesDiscover the interior design and amenities
- Basement: None
- Appliances: Washer, Refrigerator, Stove, Dryer, Microwave, Freezer, Oven - Built-In, Window Coverings, Microwave Built-in
- Living Area: 800
- Bedrooms Total: 1
- Kitchen: Updated: true, Appliances: Built-in appliances, Layout: Open to dining and living rooms
- Living Space: Flooring: Tiled floors throughout most of the unit, Fireplace: Electric fireplace
- Bedroom: Size: Nice bedroom, Closet: Good closet space, Access: Patio doors to sunroom
- Laundry: Large laundry room/storage
- Included Items: Window coverings, Fridge, Built-in microwave, Built-in oven, Built-in stove top, Washer, Dryer, Freezer, Electric fireplace, Bar stools, Bar table, TV in bedroom
Exterior & Lot FeaturesLearn about the exterior and lot specifics of 89 Pine St
- View: View
- Lot Features: Balcony
- Water Source: Municipal water
- Water Body Name: St. Mary's River
- Parking Features: No Garage
- Building Features: Common Area Indoors
- Lot Size Dimensions: 0x0
- Waterfront Features: Waterfront
- Building: Type: Waterfront building, Lobby: Nice lobby
- Amenities: Pool, Hot tub, Sauna
Location & CommunityUnderstand the neighborhood and community
- Common Interest: Condo/Strata
- Nearby: Marina, Bellevue park, Hub trail
- Lifestyle: Stress-free condo life
Property Management & AssociationFind out management and association details
- Association Fee: 524.01
- Association Fee Includes: Common Area Maintenance, Water, Parking
- Condo Fees: Includes: All maintenance, Use of water for the unit
Utilities & SystemsReview utilities and system installations
- Sewer: Sanitary sewer
Tax & Legal InformationGet tax and legal details applicable to 89 Pine St
- Parcel Number: 318010021
- Tax Annual Amount: 3167
Additional FeaturesExplore extra features and benefits
- Pride Of Ownership: An understatement
Room Dimensions

This listing content provided by REALTOR.ca
has
been licensed by REALTOR®
members of The Canadian Real Estate Association
members of The Canadian Real Estate Association
Nearby Listings Stat
Active listings
27
Min Price
$65,000
Max Price
$369,900
Avg Price
$251,393
Days on Market
56 days
Sold listings
15
Min Sold Price
$129,900
Max Sold Price
$379,900
Avg Sold Price
$261,120
Days until Sold
40 days


































