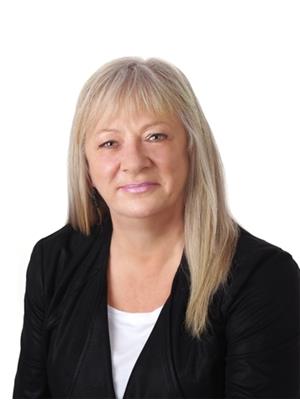89 Pine St 305, Sault Ste Marie
- Bedrooms: 1
- Bathrooms: 1
- Living area: 800 square feet
- Type: Apartment
- Added: 58 days ago
- Updated: 57 days ago
- Last Checked: 16 hours ago
Fully renovated one bedroom suite offers beautiful sunset views from an enclosed balcony, new LVP floor covering throughout, new kitchen plus new pantry style laundry room, walk-in shower, completely repainted. Full service building with elevators and rec facilities including pool. Looking for a true move in and relax lifestyle then this is it!! (id:1945)
powered by

Property DetailsKey information about 89 Pine St 305
- Heating: Baseboard heaters, Electric
- Structure Type: Apartment
- Exterior Features: Other
Interior FeaturesDiscover the interior design and amenities
- Basement: None
- Appliances: Refrigerator, Dishwasher, Stove, Microwave
- Living Area: 800
- Bedrooms Total: 1
Exterior & Lot FeaturesLearn about the exterior and lot specifics of 89 Pine St 305
- View: View
- Lot Features: Balcony
- Water Source: Municipal water
- Pool Features: Indoor pool
- Water Body Name: St. Mary's River
- Parking Features: Garage, Parkade
- Building Features: Storage - Locker, Common Area Indoors, Laundry - In Suite, Sauna
- Lot Size Dimensions: 0x0
- Waterfront Features: Waterfront
Location & CommunityUnderstand the neighborhood and community
- Common Interest: Condo/Strata
- Community Features: Bus Route
Property Management & AssociationFind out management and association details
- Association Fee: 534.69
- Association Fee Includes: Common Area Maintenance, Water, Insurance, Parking
Utilities & SystemsReview utilities and system installations
- Sewer: Sanitary sewer
- Utilities: Electricity, Cable, Telephone
Tax & Legal InformationGet tax and legal details applicable to 89 Pine St 305
- Parcel Number: 318010018
- Tax Annual Amount: 3200.85
Room Dimensions

This listing content provided by REALTOR.ca
has
been licensed by REALTOR®
members of The Canadian Real Estate Association
members of The Canadian Real Estate Association
Nearby Listings Stat
Active listings
29
Min Price
$65,000
Max Price
$369,900
Avg Price
$247,841
Days on Market
57 days
Sold listings
15
Min Sold Price
$129,900
Max Sold Price
$379,900
Avg Sold Price
$261,120
Days until Sold
40 days




































