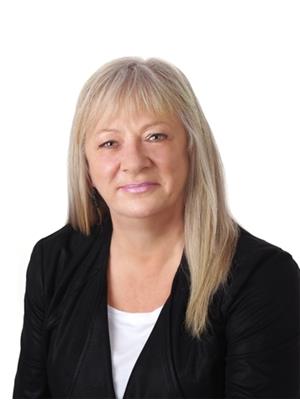570 Macdonald Ave 306, Sault Ste Marie
- Bedrooms: 3
- Bathrooms: 1
- Living area: 1200 sqft
- Type: Apartment
- Added: 102 days ago
- Updated: 41 days ago
- Last Checked: 16 hours ago
Stepping into this spacious sun-filled unit, you'll immediately know you're home. Bright eat in kitchen offers newer appliances & loads of storage. Three nice sized bedrooms, four piece bath and lots of closet space. Large living/dining room with patio doors to a lovely balcony with great views. Laundry on site, 1 parking spot included. (id:1945)
powered by

Property DetailsKey information about 570 Macdonald Ave 306
- Heating: Boiler
- Structure Type: Apartment
- Exterior Features: Brick
- Foundation Details: Poured Concrete
Interior FeaturesDiscover the interior design and amenities
- Basement: None
- Appliances: Refrigerator, Intercom, Dishwasher, Stove
- Bedrooms Total: 3
Exterior & Lot FeaturesLearn about the exterior and lot specifics of 570 Macdonald Ave 306
- Lot Features: Paved driveway
- Water Source: Municipal water
- Parking Features: No Garage
- Building Features: Laundry - In Suite
- Lot Size Dimensions: N/A
Location & CommunityUnderstand the neighborhood and community
- Common Interest: Condo/Strata
- Community Features: Bus Route
Property Management & AssociationFind out management and association details
- Association Fee: 484.72
- Association Fee Includes: Heat, Parking
Utilities & SystemsReview utilities and system installations
- Sewer: Sanitary sewer
- Utilities: Electricity, Telephone
Tax & Legal InformationGet tax and legal details applicable to 570 Macdonald Ave 306
- Parcel Number: 318030018
- Tax Annual Amount: 3481.47
Room Dimensions

This listing content provided by REALTOR.ca
has
been licensed by REALTOR®
members of The Canadian Real Estate Association
members of The Canadian Real Estate Association
Nearby Listings Stat
Active listings
27
Min Price
$129,000
Max Price
$369,900
Avg Price
$256,393
Days on Market
56 days
Sold listings
15
Min Sold Price
$129,900
Max Sold Price
$379,900
Avg Sold Price
$261,120
Days until Sold
40 days




































