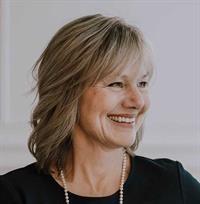340 Parkview Estates, Strathmore
- Bedrooms: 5
- Bathrooms: 3
- Living area: 1550.7 square feet
- Type: Residential
- Added: 46 days ago
- Updated: 5 days ago
- Last Checked: 13 hours ago
2 GARAGES!! FULLY FINISHED WALK OUT!! This home has many updates and is move in ready. Situated close to park, green space, schools, shopping, bike paths and more. You are welcomed by a large entry way that has access to your 23x23 oversized attached heated garage. The main floor features vaulted ceilings and beautiful refinished hardwood floors. The living room features large bright east facing windows, a natural gas fireplace and open concept to your beautiful kitchen. The kitchen boasts many cupboards and counter space, newer appliances, gas stove, pantry, and door to your back deck. There is also an appliance pantry, but this appliance pantry is really suppose to be the main floor laundry area. The primary bedroom is large enough for king furniture. The ensuite has a reconfigured spa retreat with a beautiful walk in shower, a separate soaker tub and a massive walk in closet. 2 great size junior rooms and a main 4 piece bathroom that complete the main floor. The lower is fully developed with an awesome games area and full wet bar. There is a large bright living room with door to your back yard and oversized 25x20 detached heated garage with 220 amp service. The wet bar has tasteful white cabinets and granite counter tops. There is 2 generous bedrooms and another laundry area. The yard still has plenty of room for the family. Everything new is the Roof September 2024, Carpet December 2023, Hardwood finished October 2024, appliances, hot water tank 2018, basement development 2024. This home also has a water softener and is 200 amp service throughout. This home is a must see. (id:1945)
powered by

Show
More Details and Features
Property DetailsKey information about 340 Parkview Estates
- Cooling: Central air conditioning
- Heating: Forced air
- Year Built: 2006
- Structure Type: House
- Exterior Features: Vinyl siding
- Foundation Details: Poured Concrete
- Architectural Style: Bi-level
- Construction Materials: Wood frame
Interior FeaturesDiscover the interior design and amenities
- Basement: Finished, Full
- Flooring: Tile, Hardwood, Carpeted
- Appliances: Washer, Refrigerator, Water softener, Gas stove(s), Dishwasher, Dryer, Microwave Range Hood Combo, Window Coverings, Garage door opener
- Living Area: 1550.7
- Bedrooms Total: 5
- Fireplaces Total: 1
- Above Grade Finished Area: 1550.7
- Above Grade Finished Area Units: square feet
Exterior & Lot FeaturesLearn about the exterior and lot specifics of 340 Parkview Estates
- Lot Features: See remarks, Back lane, PVC window, Closet Organizers, No Smoking Home, Level
- Lot Size Units: square meters
- Parking Total: 6
- Parking Features: Attached Garage, Detached Garage, Garage, Oversize, See Remarks, Heated Garage
- Lot Size Dimensions: 729.00
Location & CommunityUnderstand the neighborhood and community
- Common Interest: Freehold
- Subdivision Name: Parkwood
Tax & Legal InformationGet tax and legal details applicable to 340 Parkview Estates
- Tax Lot: 17
- Tax Year: 2024
- Tax Block: 2
- Parcel Number: 0015330764
- Tax Annual Amount: 4721
- Zoning Description: R1
Room Dimensions

This listing content provided by REALTOR.ca
has
been licensed by REALTOR®
members of The Canadian Real Estate Association
members of The Canadian Real Estate Association
Nearby Listings Stat
Active listings
18
Min Price
$319,900
Max Price
$1,249,000
Avg Price
$615,378
Days on Market
48 days
Sold listings
8
Min Sold Price
$323,900
Max Sold Price
$699,900
Avg Sold Price
$510,475
Days until Sold
67 days
Additional Information about 340 Parkview Estates




























































