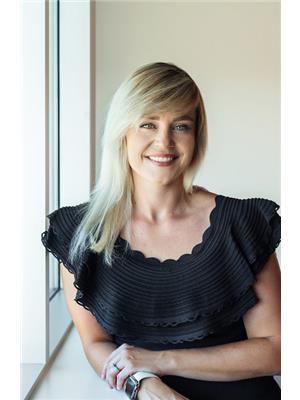8 Beck Boulevard Unit 10, Penetanguishene
- Bedrooms: 2
- Bathrooms: 4
- Living area: 2550 square feet
- Type: Townhouse
- Added: 214 days ago
- Updated: 11 days ago
- Last Checked: 15 hours ago
Welcome to Tannery Cove, Penetanguishene's exclusive waterfront townhouse community, where maintenance-free living meets the allure of waterfront living. This impressive 2,550 sq ft townhouse boasts 2 bedrooms plus a loft, providing ample space for relaxation and comfortable living. With 3.5 bathrooms, convenience and privacy are at the forefront of this property. As you enter the main level, you'll be greeted by an open concept kitchen, dining room, beverage bar and sunken living room with a gas fireplace and solarium. The kitchen features bar seating, a counter-depth Sub Zero refrigerator, stainless steel stove with electric induction stovetop, and microwave, ensuring that every culinary endeavour is met with ease. Walkout to the spacious deck with ample room for seating, BBQing and a convenient retractable awning. The main level also showcases a powder room and an office with storage. On the second level, the primary bedroom features a gas fireplace, a walkout to a balcony that overlooks the water, and a luxurious 5-piece ensuite with jet tub. The second bedroom also boasts its own balcony and 3-piece ensuite. Another full bathroom and a laundry closet complete this level. The third level offers a spacious loft with a vaulted ceiling and skylights. This versatile space features built-in beds and a walkout to the balcony to soak in the breathtaking sunset views. Convenience continues with an attached single-car garage. Take advantage of the pristine shoreline, which is clean, deep, and naturally beautiful. Condo fees cover essential amenities such as the dock slip (with 30 amp service and water hookup), swimming pool, ground maintenance & snow removal. Situated in a desirable location, this property is in proximity to downtown, Dock Lunch, Discovery Harbour, a dog park, schools, community center, shopping center, golf courses, boating opportunities, fishing spots, scenic trails, & marinas. NEW FURNACE July 2024. (id:1945)
powered by

Property Details
- Cooling: Central air conditioning
- Heating: Forced air, Natural gas
- Stories: 3
- Year Built: 1989
- Structure Type: Row / Townhouse
- Exterior Features: Wood
- Architectural Style: 3 Level
- Construction Materials: Wood frame
Interior Features
- Basement: None
- Appliances: Washer, Refrigerator, Water softener, Dishwasher, Stove, Dryer, Microwave, Central Vacuum - Roughed In, Window Coverings, Garage door opener
- Living Area: 2550
- Bedrooms Total: 2
- Fireplaces Total: 2
- Bathrooms Partial: 1
- Above Grade Finished Area: 2550
- Above Grade Finished Area Units: square feet
- Above Grade Finished Area Source: Listing Brokerage
Exterior & Lot Features
- View: Lake view
- Lot Features: Balcony, Skylight
- Water Source: Municipal water
- Parking Total: 2
- Pool Features: Inground pool
- Water Body Name: Georgian Bay
- Parking Features: Attached Garage, Visitor Parking
- Waterfront Features: Waterfront
Location & Community
- Directions: South on Main St, Right on Beck Blvd.
- Common Interest: Condo/Strata
- Subdivision Name: PE01 - East of Main Street
- Community Features: Community Centre
Property Management & Association
- Association Fee: 1086.34
- Association Fee Includes: Landscaping, Property Management, Insurance, Other, See Remarks, Parking
Utilities & Systems
- Sewer: Municipal sewage system
- Utilities: Natural Gas, Electricity, Cable, Telephone
Tax & Legal Information
- Tax Annual Amount: 6392.14
- Zoning Description: R3 (5)
Additional Features
- Security Features: Alarm system
Room Dimensions
This listing content provided by REALTOR.ca has
been licensed by REALTOR®
members of The Canadian Real Estate Association
members of The Canadian Real Estate Association

















