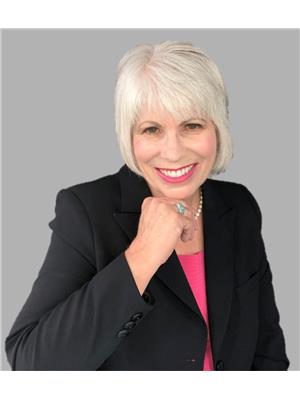30 Samantha Lane, Midland
- Bedrooms: 3
- Bathrooms: 4
- Living area: 2499 square feet
- Type: Townhouse
- Added: 184 days ago
- Updated: 10 days ago
- Last Checked: 6 hours ago
A rare premium end-unit lot, 3+1 beds & 3+1 baths, boasting main floor living, is a functionally designed and a fully finished anomaly of combinations available in this complex. You will experience luxury living in this exquisite townhouse which is a one-of-a-kind residence with a charming wrap-around porch coupled with a second patio on the rear of the property, both perfect for enjoying tranquil moments. Fully finished 2nd floor loft featuring another bedroom, bathroom, den and the cutest little kids play-area! The finished basement features a wet bar, workshop, living room, gym space and tons of storage. Impeccably crafted with high-end finishes, this home offers move-in readiness and convenience with a detached single-car garage. Say goodbye to lawn care and snow removal with maintenance-free living. The soon to be built community center will complete your experience with the addition of a pool, gym, party room and many more features just steps from your front door. (id:1945)
powered by

Property DetailsKey information about 30 Samantha Lane
- Cooling: Central air conditioning
- Heating: Forced air, Natural gas
- Stories: 2
- Structure Type: Row / Townhouse
- Exterior Features: Wood
- Foundation Details: Poured Concrete
Interior FeaturesDiscover the interior design and amenities
- Basement: Finished, Full
- Appliances: Washer, Refrigerator, Water meter, Dishwasher, Stove, Dryer, Microwave, Window Coverings
- Bedrooms Total: 3
- Bathrooms Partial: 1
Exterior & Lot FeaturesLearn about the exterior and lot specifics of 30 Samantha Lane
- Lot Features: Flat site
- Parking Total: 1
- Parking Features: Detached Garage
- Building Features: Visitor Parking
Location & CommunityUnderstand the neighborhood and community
- Directions: HWY 93 to Heritage Drive to Discovery Trail, to Samantha Lane
- Common Interest: Condo/Strata
- Community Features: Community Centre, Pet Restrictions
Property Management & AssociationFind out management and association details
- Association Fee: 477.43
- Association Name: First Service Residential
Tax & Legal InformationGet tax and legal details applicable to 30 Samantha Lane
- Tax Year: 2023
- Tax Annual Amount: 4603
- Zoning Description: RT-2
Additional FeaturesExplore extra features and benefits
- Security Features: Security system
Room Dimensions

This listing content provided by REALTOR.ca
has
been licensed by REALTOR®
members of The Canadian Real Estate Association
members of The Canadian Real Estate Association
Nearby Listings Stat
Active listings
6
Min Price
$674,900
Max Price
$6,900,000
Avg Price
$1,832,283
Days on Market
134 days
Sold listings
3
Min Sold Price
$714,900
Max Sold Price
$899,000
Avg Sold Price
$810,633
Days until Sold
49 days
Nearby Places
Additional Information about 30 Samantha Lane


















































