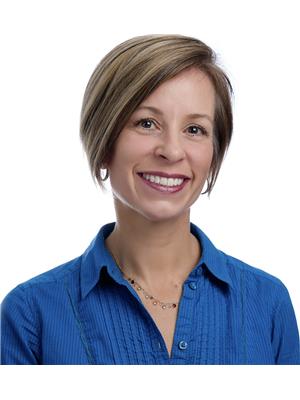2194 Sixth Avenue, Trail
- Bedrooms: 4
- Bathrooms: 3
- Living area: 3350 square feet
- Type: Residential
- Added: 69 days ago
- Updated: 38 days ago
- Last Checked: 10 hours ago
Welcome to this beautifully renovated DUPLEX with a 3-bedroom, 2-bathroom main unit that perfectly blends modern comforts with classic charm. It boasts an open-concept living area with abundant natural light and contemporary finishes. The kitchen is a culinary dream, featuring stunning quartz countertops, sleek cabinetry, and stainless steel appliances, ideal for both everyday cooking and entertaining. The lower level is designed for relaxation and productivity. Enjoy the expansive recreation room, perfect for family gatherings or a home theater setup. The dedicated office area, complete with a cozy gas fireplace, provides a quiet space for work or study. Additionally, there is a large storage room and a well-appointed laundry room for your convenience. This property also includes a separate main level 1-bedroom, 1-bathroom suite, offering a fantastic opportunity for rental income or a private guest retreat. The suite features a charming kitchen with butcher block countertops and a decorative electric fireplace in the living room, creating a warm and inviting atmosphere. Step outside to your private oasis--a beautifully landscaped and fenced yard with raised garden beds, perfect for the green thumb in the family. Additional features include a storage shed and a separate driveway with alley access, providing ample parking and storage solutions. This home is a must-see, offering a perfect blend of modern upgrades, comfort, and functionality. Don't miss the opportunity to make this exceptional property your new home! (id:1945)
powered by

Property Details
- Roof: Unknown, Unknown
- Heating: Electric baseboard units, Electric, Natural gas
- Year Built: 1981
- Structure Type: House
- Exterior Features: Vinyl
- Foundation Details: Concrete
- Construction Materials: Wood frame
Interior Features
- Basement: Partially finished, Unknown, Unknown
- Flooring: Laminate, Carpeted, Mixed Flooring
- Appliances: Window Air Conditioner
- Living Area: 3350
- Bedrooms Total: 4
Exterior & Lot Features
- Water Source: Municipal water
- Lot Size Units: square feet
- Parking Total: 3
- Lot Size Dimensions: 5227
Location & Community
- Common Interest: Freehold
Utilities & Systems
- Utilities: Sewer
Tax & Legal Information
- Zoning: Residential
- Parcel Number: 015-683-699
Room Dimensions
This listing content provided by REALTOR.ca has
been licensed by REALTOR®
members of The Canadian Real Estate Association
members of The Canadian Real Estate Association














