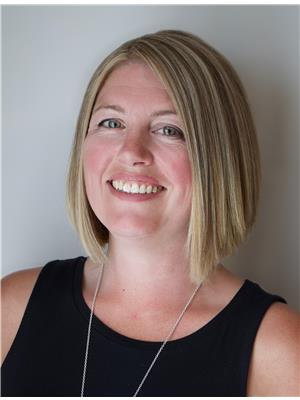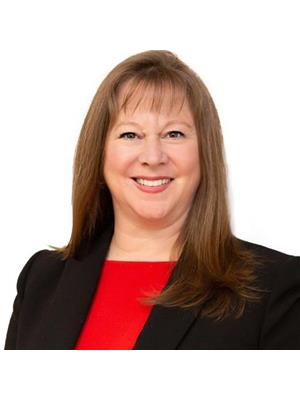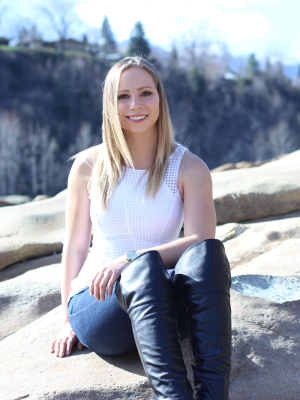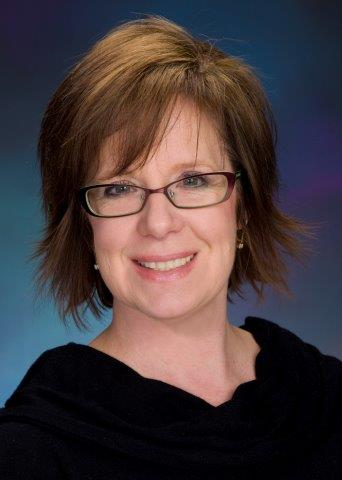1766 Phoenix Avenue, Rossland
- Bedrooms: 2
- Bathrooms: 1
- Living area: 995 square feet
- Type: Residential
- Added: 44 days ago
- Updated: 2 days ago
- Last Checked: 2 days ago
This charming home brims with an inviting Craftsman aesthetic and many modern updates. The heart of the home is a new farmhouse-style kitchen that is bathed in natural light, equipped with quality stainless appliances and a central island that is perfect for casual dining and morning coffee. The living room, featuring crown-molding trim and a leaded glass feature, is bright and airy with windows facing south and east to capture the day's sunshine and mountain views. A cozy front porch, enclosed with plexiglass during the winter months, extends the feeling of warm, sunny days, even in the chillier seasons. Large closet space and a barn-door create an efficient primary bedroom while the second bedroom offers a view of the historic Ross Thompson heritage home next door. A generously-sized bathroom features a deep soaker tub, ideal for soaking away the day's adventures. Nestled in a quiet cul-de-sac, the home delivers a convenient carport, friendly neighbours, terraced patios, plenty of parking, storage and mature gardens for those who love relaxing al fresco. This residence is move in ready, combining efficiency, comfort, and potential. It's a Rossland gem awaiting its next chapter! (id:1945)
powered by

Property Details
- Roof: Metal, Unknown
- Heating: Forced air, Natural gas
- Year Built: 1910
- Structure Type: House
- Exterior Features: Cedar Siding
- Foundation Details: Concrete
- Construction Materials: Wood frame
Interior Features
- Basement: Unknown, Unknown, Unknown
- Flooring: Mixed Flooring
- Living Area: 995
- Bedrooms Total: 2
Exterior & Lot Features
- View: Mountain view, View
- Lot Features: Balcony
- Water Source: Municipal water
- Lot Size Units: square feet
- Lot Size Dimensions: 6006
Location & Community
- Common Interest: Freehold
Utilities & Systems
- Utilities: Sewer
Tax & Legal Information
- Zoning: Residential
- Parcel Number: 010-788-948
Room Dimensions
This listing content provided by REALTOR.ca has
been licensed by REALTOR®
members of The Canadian Real Estate Association
members of The Canadian Real Estate Association


















