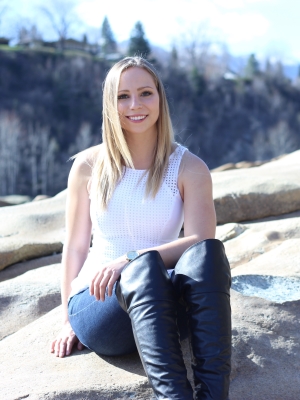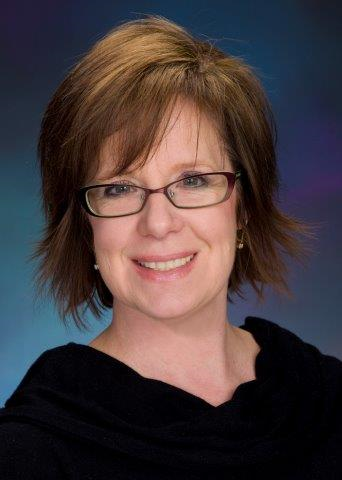1554 Cook Avenue, Rossland
- Bedrooms: 3
- Bathrooms: 3
- Living area: 1630 square feet
- Type: Residential
- Added: 149 days ago
- Updated: 9 days ago
- Last Checked: 1 hours ago
Welcome to your dream home in Rossland, BC, where contemporary elegance meets functional design. This newly constructed residence, crafted by a reputable local builder and covered under new home warranty, epitomizes modern living at its finest. Upon entering, heated tile floors in the entry provide warmth and comfort, leading you into an inviting open-concept layout adorned with luxurious finishes. The kitchen features stone countertops, sleek cabinetry, and stainless steel appliances?all included for your convenience. Engineered hardwood floors flow through the spacious living and dining areas, filled with natural light from large windows and enhanced by a sliding glass door that opens out to your deck and backyard space. Upstairs, you'll find all three bedrooms, including a primary suite boasting a walk-in closet and a beautiful ensuite bathroom with heated tile floors. The convenience of upstairs laundry eliminates the hassle of carrying clothes up and down stairs. A versatile landing area offers a great flex space. Enjoy the convenience of a single-car attached garage, HE Gas furnace with air conditioning, and a fully landscaped yard with underground sprinklers. Centrally located for easy access to amenities, schools, and outdoor recreation, this home also offers the potential to eliminate property transfer tax under the Newly Built Home Exemption in BC. Price is Plus GST. Don't miss out?schedule your private tour today to envision the unparalleled lifestyle awaiting you in this Rossland sanctuary. (id:1945)
powered by

Property DetailsKey information about 1554 Cook Avenue
- Roof: Asphalt shingle, Unknown
- Cooling: Central air conditioning
- Heating: Forced air
- Year Built: 2024
- Structure Type: House
Interior FeaturesDiscover the interior design and amenities
- Basement: Crawl space
- Flooring: Tile, Carpeted, Heavy loading
- Living Area: 1630
- Bedrooms Total: 3
- Bathrooms Partial: 1
Exterior & Lot FeaturesLearn about the exterior and lot specifics of 1554 Cook Avenue
- Water Source: Municipal water
- Lot Size Units: acres
- Parking Total: 1
- Parking Features: Attached Garage
- Lot Size Dimensions: 0.07
Location & CommunityUnderstand the neighborhood and community
- Common Interest: Freehold
Utilities & SystemsReview utilities and system installations
- Sewer: Municipal sewage system
Tax & Legal InformationGet tax and legal details applicable to 1554 Cook Avenue
- Zoning: Unknown
- Parcel Number: 007-719-361
- Tax Annual Amount: 1237
Room Dimensions

This listing content provided by REALTOR.ca
has
been licensed by REALTOR®
members of The Canadian Real Estate Association
members of The Canadian Real Estate Association
Nearby Listings Stat
Active listings
11
Min Price
$713,999
Max Price
$2,500,000
Avg Price
$1,064,345
Days on Market
189 days
Sold listings
3
Min Sold Price
$965,000
Max Sold Price
$1,424,900
Avg Sold Price
$1,146,633
Days until Sold
101 days
Nearby Places
Additional Information about 1554 Cook Avenue














































































