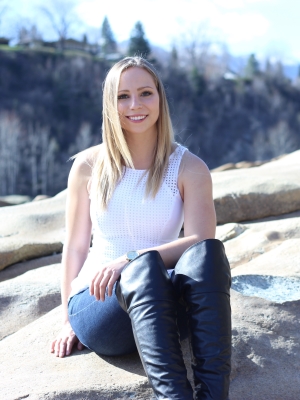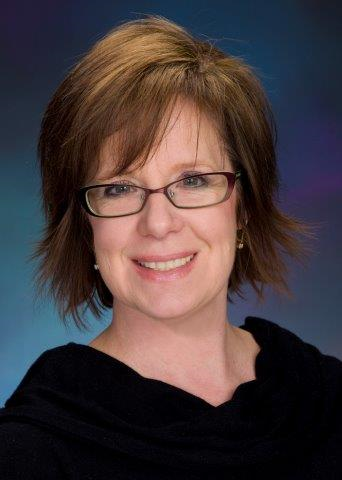1415 Earl Street, Rossland
- Bedrooms: 4
- Bathrooms: 3
- Living area: 2331 square feet
- Type: Residential
- Added: 97 days ago
- Updated: 10 days ago
- Last Checked: 2 hours ago
If parking is a priority, look no further! This stunning property, nestled in the picturesque beauty of lower Rossland, offers everything you need and more. Step inside and be greeted by a beautifully designed open-plan main floor, featuring a spacious kitchen with a large center island?perfect for entertaining. The inviting living room, highlighted by a gorgeous gas fireplace, seamlessly connects to the dining area, where you'll have direct access to a massive covered deck. Imagine enjoying your morning coffee or evening meals with the serene backdrop of nature. The main floor also boasts a brand-new full bathroom, two generously sized bedrooms, and a master bedroom complete with a brand new ensuite bathroom for your ultimate comfort. Downstairs, the expansive lower level offers a world of possibilities. A large rec room with another cozy gas fireplace creates the perfect space for relaxation or hosting gatherings. The huge entryway leads to a convenient laundry room, a workshop for your projects, a fourth bedroom, and a two-piece bathroom, already prepped for a tub or shower installation. Plus, there's a storage room to keep your belongings organized. With the POTENTIAL to create a SEPARATE SUITE, this space could serve as a mortgage helper or private quarters for extended family members. Outside offers a low maintenance yard and plenty of room to park your RV, boat, and several vehicles. The expansive deck features a hot tub installed in 2019, used year-round for ultimate relaxation. AT THIS PRICE... IT'S A STEAL! (id:1945)
powered by

Property DetailsKey information about 1415 Earl Street
- Roof: Asphalt shingle, Unknown
- Cooling: Central air conditioning
- Heating: Forced air
- Year Built: 1983
- Structure Type: House
- Exterior Features: Stucco
Interior FeaturesDiscover the interior design and amenities
- Basement: Full
- Flooring: Tile, Hardwood, Carpeted, Linoleum, Mixed Flooring
- Living Area: 2331
- Bedrooms Total: 4
- Fireplaces Total: 1
- Bathrooms Partial: 1
- Fireplace Features: Gas, Unknown
Exterior & Lot FeaturesLearn about the exterior and lot specifics of 1415 Earl Street
- View: Mountain view
- Water Source: Municipal water
- Lot Size Units: acres
- Parking Total: 1
- Parking Features: RV, See Remarks
- Lot Size Dimensions: 0.14
Location & CommunityUnderstand the neighborhood and community
- Common Interest: Freehold
Utilities & SystemsReview utilities and system installations
- Sewer: Municipal sewage system
Tax & Legal InformationGet tax and legal details applicable to 1415 Earl Street
- Zoning: Unknown
- Parcel Number: 016-273-028
- Tax Annual Amount: 5590
Room Dimensions

This listing content provided by REALTOR.ca
has
been licensed by REALTOR®
members of The Canadian Real Estate Association
members of The Canadian Real Estate Association
Nearby Listings Stat
Active listings
11
Min Price
$713,999
Max Price
$2,500,000
Avg Price
$1,064,345
Days on Market
189 days
Sold listings
3
Min Sold Price
$965,000
Max Sold Price
$1,424,900
Avg Sold Price
$1,146,633
Days until Sold
101 days
Nearby Places
Additional Information about 1415 Earl Street


















































