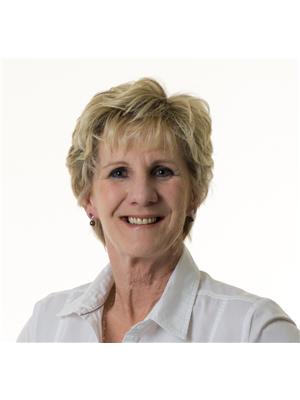107 1111 Water Street, Peterborough Northcrest
- Bedrooms: 2
- Bathrooms: 2
- Type: Apartment
- Added: 19 days ago
- Updated: 6 days ago
- Last Checked: 12 hours ago
Welcome to the Maples! This bright, updated ground-floor condo features 2 spacious bedrooms, 2 modern bathrooms, and a seamless open-concept living and dining area. The condo has been tastefully upgraded with luxury vinyl flooring throughout and cozy new carpet in the bedrooms. Updated windows and doors bring plenty of natural light, and the bathrooms have been refreshed to add a modern touch. Step out onto your private outdoor patio through sliding doors, where you can unwind and take in the beautifully landscaped grounds, along with the serene forest and stream views behind the property. The condo is ideally located near scenic trails, the Otonabee River, and the Peterborough Zoo, offering an abundance of recreational opportunities. This well-maintained, smoke-free building offers a range of convenient amenities, including assigned heated underground parking, an elevator, a storage unit, and ample visitor parking. Residents can also enjoy access to a library and entertainment space. (id:1945)
powered by

Property Details
- Cooling: Wall unit
- Heating: Baseboard heaters, Electric
- Structure Type: Apartment
- Exterior Features: Brick
Interior Features
- Appliances: Washer, Refrigerator, Dishwasher, Stove, Dryer, Microwave, Window Coverings
- Bedrooms Total: 2
- Bathrooms Partial: 1
Exterior & Lot Features
- Lot Features: Wheelchair access
- Parking Total: 1
- Parking Features: Underground
- Building Features: Storage - Locker
Location & Community
- Directions: Marina Blvd.
- Common Interest: Condo/Strata
- Community Features: Pet Restrictions
Property Management & Association
- Association Fee: 567
- Association Name: Babcock & Robinson
- Association Fee Includes: Common Area Maintenance, Water, Insurance, Parking
Tax & Legal Information
- Tax Annual Amount: 3155.74
Room Dimensions

This listing content provided by REALTOR.ca has
been licensed by REALTOR®
members of The Canadian Real Estate Association
members of The Canadian Real Estate Association













