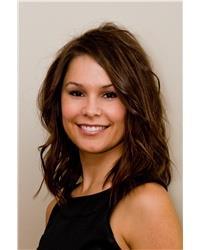48 Clarey Avenue, Ottawa
- Bedrooms: 4
- Bathrooms: 3
- Type: Residential
Source: Public Records
Note: This property is not currently for sale or for rent on Ovlix.
We have found 6 Houses that closely match the specifications of the property located at 48 Clarey Avenue with distances ranging from 2 to 10 kilometers away. The prices for these similar properties vary between 799,900 and 1,214,803.
Recently Sold Properties
Nearby Places
Name
Type
Address
Distance
Lansdowne Park
Stadium
Ottawa
0.3 km
TD PLACE
Stadium
1015 Bank St
0.3 km
Corpus Christi Elementary School
School
157 4 Ave
0.4 km
Rideau Canal
Natural feature
ON
0.6 km
Mayfair Theatre
Establishment
1074 Bank St
0.7 km
Hopewell Public School
School
Ottawa
0.8 km
Glebe Collegiate Institute
School
212 Glebe Ave
0.9 km
Saint Paul University
University
223 Main St
1.1 km
Glashan Public School
School
28 Arlington Ave
1.1 km
Immaculata Catholic High School
School
140 Main St
1.2 km
Westboro Academy
School
200 Brewer Way
1.4 km
Keith Harris Stadium
Stadium
1125 Colonel By Dr
1.5 km
Property Details
- Cooling: Central air conditioning
- Heating: Forced air, Natural gas
- Stories: 3
- Year Built: 1922
- Structure Type: House
- Exterior Features: Brick
- Foundation Details: Stone, Poured Concrete
- Construction Materials: Wood frame
Interior Features
- Basement: Finished, Full
- Flooring: Hardwood
- Appliances: Washer, Refrigerator, Dishwasher, Stove, Dryer, Hood Fan
- Bedrooms Total: 4
- Fireplaces Total: 1
Exterior & Lot Features
- Lot Features: Balcony
- Water Source: Municipal water
- Parking Total: 2
- Parking Features: Carport, Surfaced
- Lot Size Dimensions: 19.83 ft X 89 ft
Location & Community
- Common Interest: Freehold
- Community Features: Family Oriented
Utilities & Systems
- Sewer: Municipal sewage system
Tax & Legal Information
- Tax Year: 2024
- Parcel Number: 041390190
- Tax Annual Amount: 8586
- Zoning Description: R3Q, Unassigned
Additional Features
- Security Features: Smoke Detectors
Enjoy vibrant cul-de-sac living, just steps from Lansdowne Park, Bank Street shops, the Rideau Canal, a dog park, and top-rated schools. This renovated 4-bedroom semi-detached home features modern interiors with high ceilings on the main floor and a 2-car carport. The brand new front porch leads to a spacious entryway with oversized tiles. The open-concept living and dining room boasts a new gas fireplace insert, while the chef's kitchen offers white cabinetry, Quartz countertops, and high-end SS appliances, with direct access to a private deck. Hardwood flooring is found throughout the home. The second floor includes 3 generous bedrooms, a full bathroom, and access to a private second-floor porch. The third level is dedicated to an oversized primary bedroom with ample closet space and a 5-piece ensuite, featuring a freestanding pedestal bathtub & a glass shower. The fully renovated (2022) lower level includes a recrm, home office,laundry,gym/mudroom & walkout access to the yard. (id:1945)
Demographic Information
Neighbourhood Education
| Master's degree | 65 |
| Bachelor's degree | 135 |
| University / Above bachelor level | 10 |
| Certificate of Qualification | 10 |
| College | 45 |
| University degree at bachelor level or above | 215 |
Neighbourhood Marital Status Stat
| Married | 170 |
| Widowed | 10 |
| Divorced | 25 |
| Separated | 10 |
| Never married | 170 |
| Living common law | 85 |
| Married or living common law | 255 |
| Not married and not living common law | 215 |
Neighbourhood Construction Date
| 1961 to 1980 | 20 |
| 2006 to 2010 | 10 |
| 1960 or before | 235 |










