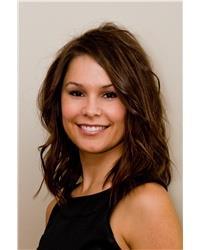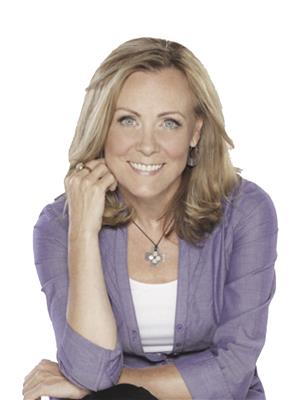54 Centrepark Drive, Gloucester
- Bedrooms: 4
- Bathrooms: 3
- Type: Residential
- Added: 35 days ago
- Updated: 9 days ago
- Last Checked: 22 hours ago
Welcome to this charming beautifully updated home in Blackburn Hamlet. Surrounded by parks, schools & walking trails, it doesn't get more family-friendly than this! Step inside the substantial foyer & be greeted by a bright formal living room & dining room, a beautiful kitchen with tall cabinets, plenty of stone counter space & an eat-in area, a spacious family room, powder rm with a mudroom area & main floor laundry! You couldn't design a better space for entertaining! The spacious primary bedroom upstairs has a modern ensuite with a walk-in shower. Three additional great-sized bedrooms provide ample space for family or guests, with a second full bathroom (it's a vibe - we get it! But really one of the last things left to update in this home!). The finished basement is your canvas—whether it's a rec room, play space, office, or gym, the possibilities are endless. Let's not forget the private fenced-in backyard with no rear neighbours! Open House Sun Aug 18 2-4 pm (id:1945)
powered by

Property Details
- Cooling: Central air conditioning
- Heating: Forced air, Natural gas
- Year Built: 1969
- Structure Type: House
- Exterior Features: Brick, Siding
- Foundation Details: Poured Concrete
Interior Features
- Basement: Partially finished, Full, Low
- Flooring: Hardwood, Ceramic, Mixed Flooring
- Appliances: Washer, Refrigerator, Dishwasher, Stove, Dryer, Freezer, Microwave Range Hood Combo
- Bedrooms Total: 4
- Bathrooms Partial: 1
Exterior & Lot Features
- Lot Features: Automatic Garage Door Opener
- Water Source: Municipal water
- Parking Total: 6
- Parking Features: Attached Garage
- Lot Size Dimensions: 59.92 ft X 99.88 ft
Location & Community
- Common Interest: Freehold
Utilities & Systems
- Sewer: Municipal sewage system
Tax & Legal Information
- Tax Year: 2024
- Parcel Number: 047460400
- Tax Annual Amount: 5141
- Zoning Description: Residential
Room Dimensions
This listing content provided by REALTOR.ca has
been licensed by REALTOR®
members of The Canadian Real Estate Association
members of The Canadian Real Estate Association
















