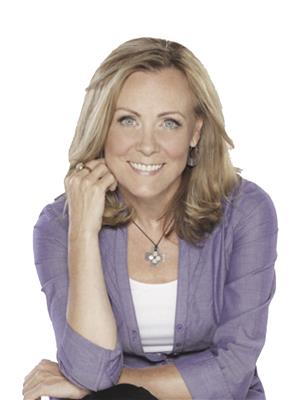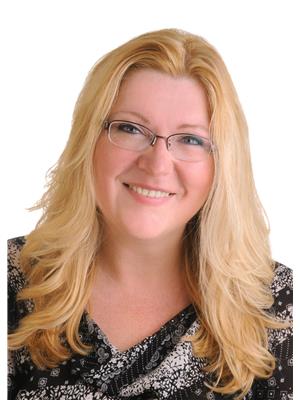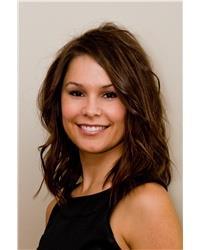56 Clarey Avenue, Ottawa
- Bedrooms: 5
- Bathrooms: 5
- MLS®: 1403068
- Type: Residential
- Added: 45 days ago
- Updated: 1 days ago
- Last Checked: 5 hours ago
Property has been rented. Enjoy the benefits of living in a vibrant cul-de-sac, just steps from Lansdowne Park, Bank Street shops, the Rideau Canal, dog park & excellent schools. A generous front verandah welcomes you to this spacious, circa 1920, semi-detached home with modern interiors & high ceilings on the main floor. Since 2017, the family has extensively renovated the interiors, thoughtfully designing them for multi-generational living. Renovations include: 2 kitchens, 5 bathrooms, 2 laundry areas, 11 windows, 2 doors, 3 skylights, c/air & superb basement development with an electric fireplace. Party-size south-facing deck accessed from kitchen on the main floor. 3rd floor flat roof 2019 with transferable warranty. A City of Ottawa-maintained lane, accessible from both Clarey or Holmwood Avenues, leads to a double carport at the rear of the home. This is a unique opportunity! R3Q zoning provides multi-family dwelling options. 2088 sq' above grade, according to MPAC. (id:1945)
powered by

Property Details
- Cooling: Central air conditioning
- Heating: Forced air, Natural gas
- Stories: 3
- Year Built: 1920
- Structure Type: House
- Exterior Features: Wood shingles, Brick, Other
- Foundation Details: Poured Concrete
Interior Features
- Basement: Finished, Full
- Flooring: Laminate, Mixed Flooring
- Appliances: Washer, Refrigerator, Dishwasher, Stove, Dryer, Microwave, Hood Fan, Blinds
- Bedrooms Total: 5
- Fireplaces Total: 1
Exterior & Lot Features
- Lot Features: Cul-de-sac, Balcony
- Water Source: Municipal water
- Parking Total: 2
- Parking Features: Carport
- Lot Size Dimensions: 20 ft X 88.66 ft (Irregular Lot)
Location & Community
- Common Interest: Freehold
Utilities & Systems
- Sewer: Municipal sewage system
Tax & Legal Information
- Tax Year: 2024
- Parcel Number: 041390194
- Tax Annual Amount: 7426
- Zoning Description: RES
Room Dimensions

This listing content provided by REALTOR.ca has
been licensed by REALTOR®
members of The Canadian Real Estate Association
members of The Canadian Real Estate Association
Nearby Listings Stat
Active listings
7
Min Price
$950,000
Max Price
$3,998,000
Avg Price
$1,829,571
Days on Market
52 days
Sold listings
2
Min Sold Price
$839,000
Max Sold Price
$1,750,000
Avg Sold Price
$1,294,500
Days until Sold
86 days
















