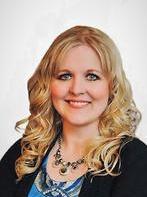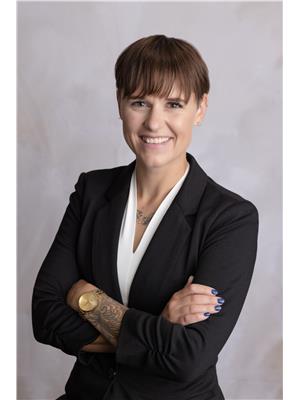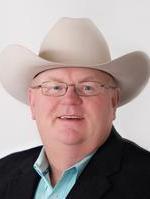1837 10 Avenue, Wainwright
- Bedrooms: 5
- Bathrooms: 3
- Living area: 1419 square feet
- Type: Residential
- Added: 106 days ago
- Updated: 58 days ago
- Last Checked: 20 hours ago
Amazing house and location all in one! This 5 bedroom, 3 bath home is the perfect family home located in a desirable neighbourhood with Bevan's Nature area and park behind. Spacious inside and out, this house offers a beautifully renovated kitchen and dining area that opens up to the living room. Down the hallway you'll find 2 bedrooms and a 4 pc bath followed by a large master bedroom complete with a walk in closet and 4 pc ensuite. The main entrance is welcoming and boasts an attached double car garage for your convenience. Downstairs enjoy the space for those cozy family TV/game nights. Featuring a family room, games area, a nook for an office or toy area, 2 bedrooms, 3 pc bath, storage room as well as a separate laundry room. Don't forget about under the stairs, which has been a fun playroom for the kids! Outside you'll be sure to enjoy entertaining on both the raised deck and on the lower brick patio. This large yard offers mature trees for shade and is fully fenced for your privacy. Enjoy the outdoors in your vegetable garden or in the beautiful landscaped flower beds throughout the front and back yards. There's no need to have a playground in your yard with the park right behind, guaranteed hours of fun for the kids and their friends. In the winter take in some tobogganing just a few steps away. Located in a quiet area of town and still close to the amenities. This well maintained house has had some renovations in the past number of years. These include the kitchen, bathrooms, appliances, tankless water heater, front door, shingles, some windows as well as paint. Make this your forever home today! (id:1945)
powered by

Property DetailsKey information about 1837 10 Avenue
- Cooling: None
- Heating: Forced air, In Floor Heating, Natural gas
- Year Built: 1993
- Structure Type: House
- Foundation Details: Wood
- Architectural Style: Bi-level
- Construction Materials: Wood frame
Interior FeaturesDiscover the interior design and amenities
- Basement: Finished, Full
- Flooring: Concrete, Carpeted, Linoleum
- Appliances: Refrigerator, Dishwasher, Stove, Microwave Range Hood Combo, Window Coverings, Garage door opener
- Living Area: 1419
- Bedrooms Total: 5
- Above Grade Finished Area: 1419
- Above Grade Finished Area Units: square feet
Exterior & Lot FeaturesLearn about the exterior and lot specifics of 1837 10 Avenue
- Lot Features: Back lane
- Lot Size Units: square feet
- Parking Total: 4
- Parking Features: Attached Garage
- Lot Size Dimensions: 8837.00
Location & CommunityUnderstand the neighborhood and community
- Common Interest: Freehold
- Subdivision Name: Wainwright
Tax & Legal InformationGet tax and legal details applicable to 1837 10 Avenue
- Tax Lot: 37
- Tax Year: 2024
- Tax Block: 5
- Parcel Number: 0018605859
- Tax Annual Amount: 3394
- Zoning Description: R1
Room Dimensions

This listing content provided by REALTOR.ca
has
been licensed by REALTOR®
members of The Canadian Real Estate Association
members of The Canadian Real Estate Association
Nearby Listings Stat
Active listings
18
Min Price
$199,000
Max Price
$599,000
Avg Price
$405,622
Days on Market
149 days
Sold listings
2
Min Sold Price
$310,000
Max Sold Price
$389,900
Avg Sold Price
$349,950
Days until Sold
88 days
Nearby Places
Additional Information about 1837 10 Avenue




























































