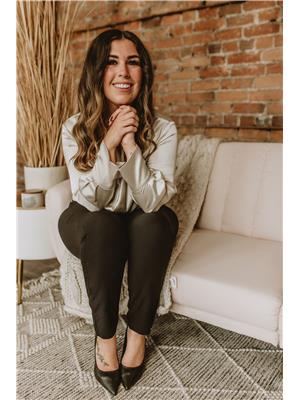1475 Copeland Street, North Bay
- Bedrooms: 4
- Bathrooms: 2
- Living area: 2400 square feet
- Type: Residential
- Added: 41 days ago
- Updated: 3 days ago
- Last Checked: 20 hours ago
Well maintained brick bungalow situated in a quiet, well established neighbourhood in Pinewood on Copeland Street. Close to hospital and university. This home has been a one owner home since 1976. Large eat-in kitchen, L-shaped dining room and living room, 3 bedrooms. Basement is finished with a large bright rec room with gas fireplace, fourth bedroom, large bonus room and a walk-out basement to a large private backyard, four piece and three piece bath. Large shed 10'5 x 20'5. Private well treed backyard. This well located home has the possibility of a granny suite with a separate entrance at the back. This well priced home is a must see. (id:1945)
powered by

Property Details
- Cooling: None
- Heating: Forced air, Natural gas
- Stories: 1
- Year Built: 1975
- Structure Type: House
- Exterior Features: Brick Veneer
- Foundation Details: Block
- Architectural Style: Bungalow
Interior Features
- Basement: Finished, Full
- Appliances: Dishwasher
- Living Area: 2400
- Bedrooms Total: 4
- Above Grade Finished Area: 1200
- Below Grade Finished Area: 1200
- Above Grade Finished Area Units: square feet
- Below Grade Finished Area Units: square feet
- Above Grade Finished Area Source: Listing Brokerage
- Below Grade Finished Area Source: Listing Brokerage
Exterior & Lot Features
- Lot Features: Paved driveway
- Water Source: Municipal water
- Parking Total: 3
Location & Community
- Directions: Algonquin Street to Copeland Street
- Common Interest: Freehold
- Subdivision Name: West End
- Community Features: Quiet Area
Utilities & Systems
- Sewer: Municipal sewage system
Tax & Legal Information
- Tax Annual Amount: 4277.3
- Zoning Description: R2
Room Dimensions
This listing content provided by REALTOR.ca has
been licensed by REALTOR®
members of The Canadian Real Estate Association
members of The Canadian Real Estate Association

















