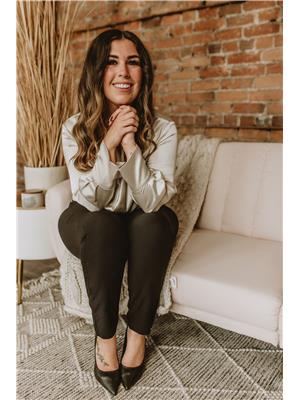135 Bryan Road, North Bay
- Bedrooms: 4
- Bathrooms: 2
- Living area: 1104 square feet
- Type: Residential
- Added: 7 days ago
- Updated: 4 days ago
- Last Checked: 5 hours ago
Nestled in the prestigious Airport Hill neighborhood, this charming all-brick bungalow boasts incredible curb appeal and sits on an expansive lot. The main floor features three spacious bedrooms, a full bathroom, and an abundance of natural light thanks to the numerous windows. Downstairs, you'll find a blank canvas offering ample square footage to customize and finish to your taste. Recent upgrades include shingles and a furnace that are only a few years old, keeping utility costs low. Lovingly cared for by only two families since it was built, this home radiates pride of ownership and is ready for its next chapter. Pre inspected for your peace of mind and available for a quick closing before the colder months come! (id:1945)
powered by

Property Details
- Cooling: None
- Heating: Forced air, Natural gas
- Stories: 1
- Year Built: 1959
- Structure Type: House
- Exterior Features: Brick
- Foundation Details: Block
- Architectural Style: Bungalow
Interior Features
- Basement: Unfinished, Full
- Appliances: Washer, Refrigerator, Stove, Dryer
- Living Area: 1104
- Bedrooms Total: 4
- Above Grade Finished Area: 1104
- Above Grade Finished Area Units: square feet
- Above Grade Finished Area Source: Plans
Exterior & Lot Features
- Lot Features: Southern exposure, Sump Pump
- Water Source: Municipal water
- Parking Total: 4
Location & Community
- Directions: Airport Rd to Greenhill to Bryan
- Common Interest: Freehold
- Subdivision Name: Airport
- Community Features: School Bus
Utilities & Systems
- Sewer: Municipal sewage system
Tax & Legal Information
- Tax Annual Amount: 3974.31
- Zoning Description: R1
Room Dimensions
This listing content provided by REALTOR.ca has
been licensed by REALTOR®
members of The Canadian Real Estate Association
members of The Canadian Real Estate Association

















