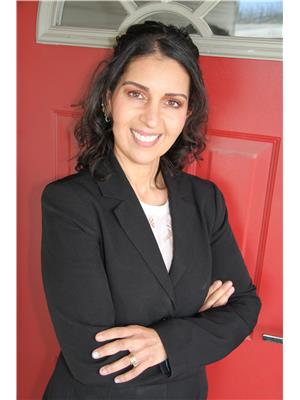541 Keith Road, Kelowna
- Bedrooms: 3
- Bathrooms: 1
- Living area: 1032 square feet
- Type: Residential
- Added: 4 days ago
- Updated: 2 days ago
- Last Checked: 1 hours ago
FANTASTIC INVESTMENT OPPORTUNITY in the Lower Mission. Move in ready rancher for a single person, 2 people or retiree.! For Investors you can rent it out and plan for 3 units 3 stories up. Welcome to this enchanting single-family rancher, located in the desirable Lower Mission neighborhood, just minutes from the lake. This charming home offers three bedrooms and one bathroom, all conveniently situated on a single level, making it perfect for younger couple and retirees. You can convert the larger room into a primary and add an ensuite to make it a 2 bed/2 bath. The property exudes character and charm. Set on a picturesque riparian area, the beautifully landscaped yard is enhanced by a serene spring, creating a truly majestic outdoor space. The spring removes the road noise from Lakeshore and so does the insulated fence. For pet lovers, an exceptional cat run is installed, providing a safe and enjoyable outdoor area for your furry friends. Additionally, a slab is ready for you to install a hot tub, ideal for unwinding. The large shed offers ample space for tools and equipment, while an exterior room provides versatile options—it can serve as a hobby room, a man cave, or a she-shed. RECENT UPGRADES INCLUDE: updated HW tank, refinished laminate flooring, re-shingled roof, replaced all vents, added insulation to attic, replaced front porch, new lighting in the kitchen and dining, freshly painted walls, side deck, crawl spaced is 20 years old and is updated with insulation. (id:1945)
powered by

Show
More Details and Features
Property DetailsKey information about 541 Keith Road
- Roof: Asphalt shingle, Unknown
- Heating: Baseboard heaters
- Stories: 1
- Year Built: 1958
- Structure Type: House
- Exterior Features: Vinyl siding
Interior FeaturesDiscover the interior design and amenities
- Flooring: Laminate
- Appliances: See remarks, Washer/Dryer Stack-Up
- Living Area: 1032
- Bedrooms Total: 3
Exterior & Lot FeaturesLearn about the exterior and lot specifics of 541 Keith Road
- Lot Features: Cul-de-sac, Corner Site
- Water Source: Municipal water
- Lot Size Units: acres
- Parking Total: 3
- Parking Features: Other, RV, See Remarks
- Road Surface Type: Cul de sac
- Lot Size Dimensions: 0.23
Location & CommunityUnderstand the neighborhood and community
- Common Interest: Freehold
- Community Features: Pets Allowed
Utilities & SystemsReview utilities and system installations
- Sewer: Municipal sewage system
Tax & Legal InformationGet tax and legal details applicable to 541 Keith Road
- Zoning: Unknown
- Parcel Number: 023-471-433
- Tax Annual Amount: 3337.73
Room Dimensions

This listing content provided by REALTOR.ca
has
been licensed by REALTOR®
members of The Canadian Real Estate Association
members of The Canadian Real Estate Association
Nearby Listings Stat
Active listings
12
Min Price
$279,900
Max Price
$1,150,000
Avg Price
$509,200
Days on Market
60 days
Sold listings
8
Min Sold Price
$374,900
Max Sold Price
$799,000
Avg Sold Price
$458,538
Days until Sold
15 days
Additional Information about 541 Keith Road





























