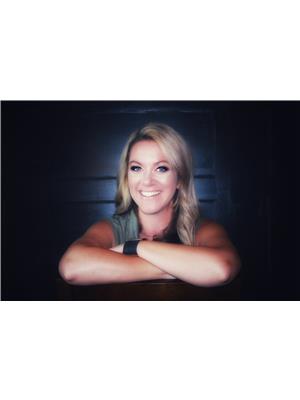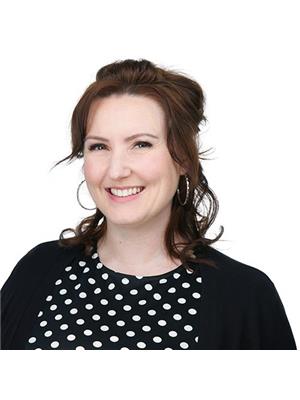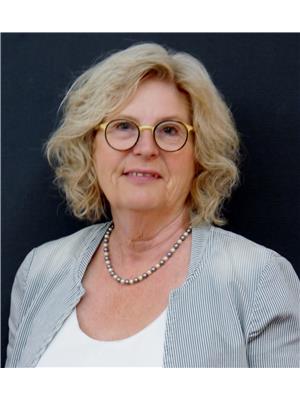108 111 Ambleside Sw, Edmonton
- Bedrooms: 2
- Bathrooms: 2
- Living area: 80.82 square meters
- Type: Apartment
- Added: 5 hours ago
- Updated: 5 hours ago
- Last Checked: 8 minutes ago
Welcome to this meticulously maintained 869 sq ft condo in the sought-after community of Ambleside. This main-floor gem boasts 2 bedrooms, 2 bathrooms, and an additional den, offering versatile living space. Sunlight pours into the open-concept living area, which extends seamlessly onto a balconyperfect for outdoor entertaining. The kitchen is a chefs delight, featuring a long island with seating and sink, elegant maple cabinetry, ample counter space, a stylish backsplash, and stainless steel appliances. Enjoy the added convenience of in-suite storage and laundry, while the master suite impresses with a walk-in closet and a luxurious 4-piece ensuite bath. Designed with privacy in mind, the layout ensures separation between bedrooms, while the dedicated dining area provides the perfect setting for intimate gatherings. Located in a highly walkable neighborhood, with convenient access to the Henday, and a wide range of retail shops and grocery stores just across the street. (id:1945)
powered by

Property DetailsKey information about 108 111 Ambleside Sw
Interior FeaturesDiscover the interior design and amenities
Exterior & Lot FeaturesLearn about the exterior and lot specifics of 108 111 Ambleside Sw
Location & CommunityUnderstand the neighborhood and community
Property Management & AssociationFind out management and association details
Tax & Legal InformationGet tax and legal details applicable to 108 111 Ambleside Sw
Additional FeaturesExplore extra features and benefits
Room Dimensions

This listing content provided by REALTOR.ca
has
been licensed by REALTOR®
members of The Canadian Real Estate Association
members of The Canadian Real Estate Association
Nearby Listings Stat
Active listings
58
Min Price
$184,900
Max Price
$589,900
Avg Price
$288,986
Days on Market
53 days
Sold listings
21
Min Sold Price
$179,900
Max Sold Price
$365,000
Avg Sold Price
$241,600
Days until Sold
62 days















