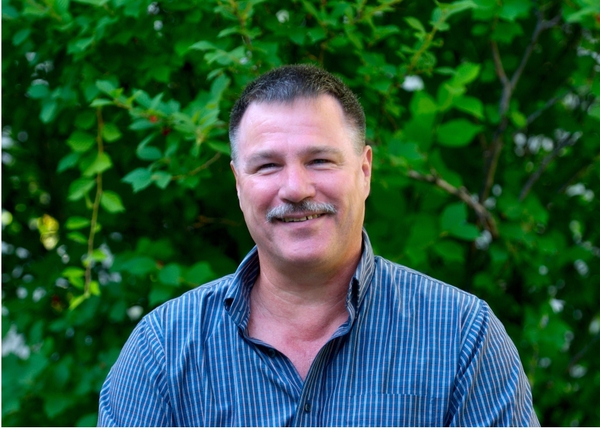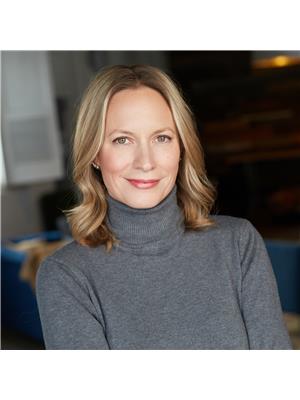100 Windgate Close Sw, Airdrie
- Bedrooms: 4
- Bathrooms: 3
- Living area: 2661 square feet
- Type: Residential
- Added: 43 days ago
- Updated: 18 hours ago
- Last Checked: 10 hours ago
Spacious 4 BED/2.5 BATH property with MOUNTAIN VIEWS. Offering a substantial 2661 sq.ft. of above-grade living space plus a WALK-OUT BASEMENT. The basement needs work and the property is priced accordingly below the assessed value. This property presents an amazing opportunity for buyers to update to their own specifications and add value. Built by MattamyHomes, the property is only 10 years old and backs onto a creek and environmental reserve meaning no neighbours directly behind. Situated in the popular southwest community of Windsong, this home is walking distance to shopping, schools, and the future SW recreation centre, and is an easy commute to Calgary. Featuring quality finishes such as HARDWOODFLOORS, WOOD CABINET DOORS, GRANITE COUNTERS, and STAINLESS STEEL APPLIANCES. Stand-out design elements include tray ceilings in the grand foyer and the formal dining room, and vaulted ceiling and arched picture window in the open plan living space. The kitchen offers an abundance of cabinet and counter space plus has the added bonus of a butler’s pantry and a pantry closet. The west facing balcony provides a great place for BBQing, or sitting and watching the sun set over the mountains. On the main floor you will find a spacious den/office at the front of the property overlooking the front porch. A formal dining room,open plan kitchen/dining and living room, a laundry/mud room, a half bathroom, and an ATTACHED DOUBLE GARAGE with plenty of storage space. On the 2nd floor you will find an impressive master bedroom suite featuring a ‘his and hers’ walk-in closet, and French doors that lead into the luxurious master bathroom with double vanity, oversized shower, soaker tub, and separate toilet. There are two generous bedrooms, a large family bathroom, an oversized storage closet, and a bonus room with hardwood floors. The partially finished walk-out basement leads out to the beautiful back yard. Currently with recreational room and a 4th bedroom. You will also find a r oughed in bathroom, an additional storage space, and the mechanical room with a dual zone furnace. The backyard has been landscaped extensively, the current owner is a keen gardener and has created a well-established garden with apples trees, herbs, rhubarb, lilacs, hostas, and lilies. And it provides immediate access onto the pathway behind- great for getting out and enjoying the pathway network of Airdrie. Immediate/negotiable possession date. Book a viewing with your favourite Realtor today and see why this would be a smart move for you! (id:1945)
powered by

Property Details
- Cooling: None
- Heating: Forced air, Natural gas, Other
- Stories: 2
- Year Built: 2013
- Structure Type: House
- Exterior Features: Vinyl siding
- Foundation Details: Poured Concrete
- Construction Materials: Wood frame
Interior Features
- Basement: Full, Walk out
- Flooring: Hardwood, Carpeted, Ceramic Tile
- Appliances: Washer, Refrigerator, Cooktop - Electric, Dishwasher, Oven, Dryer, Microwave, Hood Fan, Window Coverings, Garage door opener
- Living Area: 2661
- Bedrooms Total: 4
- Fireplaces Total: 1
- Bathrooms Partial: 1
- Above Grade Finished Area: 2661
- Above Grade Finished Area Units: square feet
Exterior & Lot Features
- View: View
- Lot Features: PVC window, No neighbours behind, Environmental reserve
- Lot Size Units: square feet
- Parking Total: 4
- Parking Features: Attached Garage
- Lot Size Dimensions: 5532.00
Location & Community
- Common Interest: Freehold
- Street Dir Suffix: Southwest
- Subdivision Name: Windsong
Tax & Legal Information
- Tax Lot: 178
- Tax Year: 2024
- Tax Block: 9
- Parcel Number: 0035441872
- Tax Annual Amount: 4940.32
- Zoning Description: R1-U
Room Dimensions

This listing content provided by REALTOR.ca has
been licensed by REALTOR®
members of The Canadian Real Estate Association
members of The Canadian Real Estate Association
















