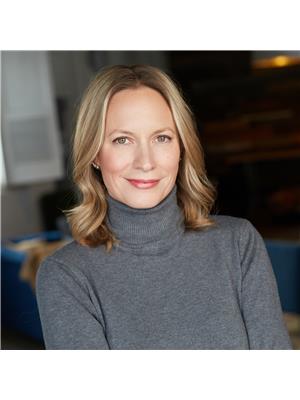116 Covebrook Place Ne, Calgary
- Bedrooms: 4
- Bathrooms: 4
- Living area: 1659.05 square feet
- Type: Residential
- Added: 3 days ago
- Updated: 1 days ago
- Last Checked: 16 hours ago
OPENHOUSE SATURDAY, OCTOBER 19TH FROM 12-2PM. Welcome to this spacious 2-storey home in the family-friendly community of Coventry Hills! Step inside to be greeted by a grand entryway with soaring vaulted ceilings that seamlessly flows into the bright, open-concept living room. A cozy corner fireplace with a beautiful stone surround creates a perfect centerpiece, ideal for relaxing with family or entertaining guests.The kitchen boasts a large eat-up central island topped with dark granite, stainless steel appliances, and a corner pantry for ample storage. Adjacent to the kitchen, the dining area offers fantastic views of the backyard, with plenty of natural light streaming through the many surrounding windows on the main floor. A convenient 2-piece bathroom completes this level.Upstairs, you’ll find three bedrooms, including the primary suite. The primary bedroom features a walk-in closet, and a 4-piece ensuite with a jetted corner soaker tub, skylight, and separate shower. Two additional bedrooms are perfectly situated across from a 4-piece bathroom. A large bonus room with trendy paint tones and vaulted ceilings, provides extra space for family movie nights, a home office, or playroom.The fully finished basement is designed for entertainment, offering a large recreation/family room with a wet bar and space for a beverage fridge. There's also an additional bedroom, perfect for guests, plus a 3-piece bathroom and laundry room to complete the space.Outside, enjoy the fully fenced backyard with ample green space for play, plus a spacious concrete patio that's ideal for hosting barbecues or relaxing with outdoor furniture.In addition, this home comes with a brand-new roof, complete with a transferable warranty, providing peace of mind for years to come.Located in the vibrant community of Coventry Hills, you’ll have access to parks, K-12 schools, shopping, and quick access to major roadways. This home is a must-see! (id:1945)
powered by

Property Details
- Cooling: Central air conditioning
- Heating: Forced air, Natural gas
- Stories: 2
- Year Built: 2007
- Structure Type: House
- Exterior Features: Stone, Vinyl siding
- Foundation Details: Poured Concrete
- Construction Materials: Wood frame
Interior Features
- Basement: Finished, Full
- Flooring: Laminate, Carpeted, Linoleum
- Appliances: Washer, Refrigerator, Dishwasher, Stove, Dryer, Microwave Range Hood Combo, Window Coverings, Garage door opener
- Living Area: 1659.05
- Bedrooms Total: 4
- Fireplaces Total: 1
- Bathrooms Partial: 1
- Above Grade Finished Area: 1659.05
- Above Grade Finished Area Units: square feet
Exterior & Lot Features
- Lot Features: Back lane, Level
- Lot Size Units: square meters
- Parking Total: 4
- Parking Features: Attached Garage
- Lot Size Dimensions: 330.00
Location & Community
- Common Interest: Freehold
- Street Dir Suffix: Northeast
- Subdivision Name: Coventry Hills
Tax & Legal Information
- Tax Lot: 41
- Tax Year: 2024
- Tax Block: 72
- Parcel Number: 0032264731
- Tax Annual Amount: 3560
- Zoning Description: R-G
Room Dimensions

This listing content provided by REALTOR.ca has
been licensed by REALTOR®
members of The Canadian Real Estate Association
members of The Canadian Real Estate Association















