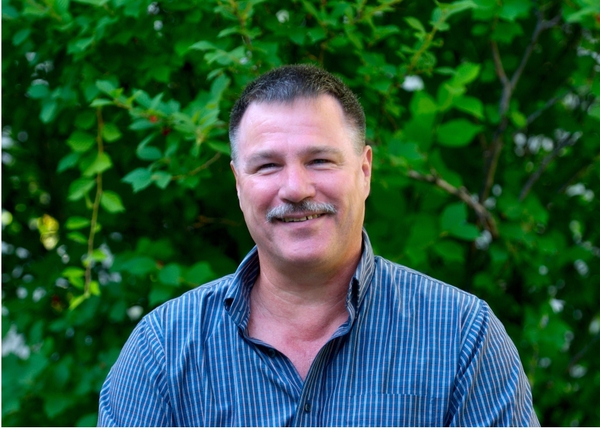84 Covebrook Close Ne, Calgary
- Bedrooms: 3
- Bathrooms: 2
- Living area: 1340 square feet
- Type: Residential
- Added: 23 days ago
- Updated: 6 hours ago
- Last Checked: 14 minutes ago
This is a WONDERFUL FAMILY HOME in the sought after community of Coventry Hills. Big windows and newly painted walls make this whole house nice and bright. Walk in to a very practical main floor lay-out. Start with a good sized foyer, up 2 stairs to a large living room - gleaming hardwood floors - and opening up to your perfect functioning kitchen, complete with a large island, all the appliances, and open to a dining area. Right off the kitchen is a big deck ready for bar-b-que dinners, coffee in the morning, cocktails in the evening or just relaxing watching the kids play in the back yard. A 2-piece bathroom for your convenience finishes up the main floor. Upstairs you have your primary bedroom c/w walk-in closet and shared 4-piece ensuite bathroom with 2nd and 3rd good sized bedrooms for a complete family plan. The basement is wide open for your desired finishing, but check out the windows - all regulation size for proper egress. Washer and dryer are included, but the washer needs some repairs. Parking is not a problem with this property - oversized single garage plus RV parking and big storage area that could easily be made into more parking. This well treed lot is bordering alleys at the back and the side, so there is only 1 next door neighbor. You are close to all schools, lots of shopping, parks, movie theaters, walking trails and within a few minutes from Deerfoot and Stoney Trails, making it fast to anywhere in town and quick to get out of town. All this for under $570,000. (id:1945)
powered by

Property Details
- Cooling: None
- Heating: Forced air, Natural gas, Central heating
- Stories: 2
- Year Built: 2005
- Structure Type: House
- Exterior Features: Stone, Vinyl siding
- Foundation Details: Poured Concrete
- Construction Materials: Wood frame
Interior Features
- Basement: Unfinished, Full
- Flooring: Hardwood, Carpeted, Linoleum
- Appliances: Washer, Refrigerator, Dishwasher, Stove, Dryer, Microwave, Microwave Range Hood Combo, Humidifier, Garage door opener
- Living Area: 1340
- Bedrooms Total: 3
- Fireplaces Total: 1
- Bathrooms Partial: 1
- Above Grade Finished Area: 1340
- Above Grade Finished Area Units: square feet
Exterior & Lot Features
- Lot Features: Back lane, PVC window, No Animal Home, No Smoking Home
- Lot Size Units: square meters
- Parking Total: 3
- Parking Features: Detached Garage, RV
- Lot Size Dimensions: 352.00
Location & Community
- Common Interest: Freehold
- Street Dir Suffix: Northeast
- Subdivision Name: Coventry Hills
Tax & Legal Information
- Tax Lot: 23
- Tax Year: 2024
- Tax Block: 46
- Parcel Number: 0031003189
- Tax Annual Amount: 3100
- Zoning Description: R-1N
Additional Features
- Security Features: Smoke Detectors
Room Dimensions
This listing content provided by REALTOR.ca has
been licensed by REALTOR®
members of The Canadian Real Estate Association
members of The Canadian Real Estate Association
















