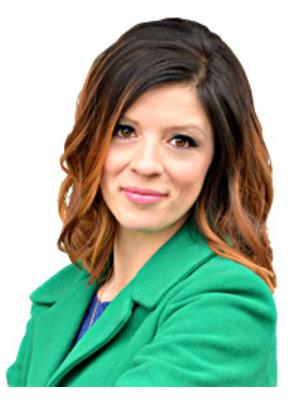111 Covemeadow Court Ne, Calgary
- Bedrooms: 5
- Bathrooms: 4
- Living area: 1809.12 square feet
- Type: Residential
- Added: 77 days ago
- Updated: 28 days ago
- Last Checked: 3 hours ago
Welcome to this beautifully maintained total 2400+ sq ft home with 5 bedrooms and 3.5 bathrooms, including a 1-bedroom illegal suite. Step inside to a bright, sun-filled living space with plenty of windows, a spacious living room with hardwood floors, and an open-concept kitchen featuring a large island, granite countertops, and a gas range stove. The main floor offers a 2-piece bath and laundry. Upstairs, find a large window on the staircase landing, a huge primary bedroom with a 4-piece ensuite and walk-in closet, plus three other generous rooms, one of which could serve as a bonus room, and a 3-piece common bath. The basement, with its own entrance and laundry, has a large living area with ample light, a good-sized bedroom, and a 3-piece bathroom. Enjoy the recently landscaped backyard in this well-cared-for home, nestled on a quiet cul-de-sac within walking distance to schools. With updates like a new roof and front elevation (2023), new carpet and paint (2022), and new LED fixtures, locks, and main floor double door refrigerator, this move-in-ready gem in a desirable community won't last long! (id:1945)
powered by

Property DetailsKey information about 111 Covemeadow Court Ne
Interior FeaturesDiscover the interior design and amenities
Exterior & Lot FeaturesLearn about the exterior and lot specifics of 111 Covemeadow Court Ne
Location & CommunityUnderstand the neighborhood and community
Tax & Legal InformationGet tax and legal details applicable to 111 Covemeadow Court Ne
Room Dimensions

This listing content provided by REALTOR.ca
has
been licensed by REALTOR®
members of The Canadian Real Estate Association
members of The Canadian Real Estate Association
Nearby Listings Stat
Active listings
45
Min Price
$499,999
Max Price
$1,185,000
Avg Price
$755,348
Days on Market
33 days
Sold listings
18
Min Sold Price
$439,900
Max Sold Price
$1,100,000
Avg Sold Price
$733,149
Days until Sold
49 days
Nearby Places
Additional Information about 111 Covemeadow Court Ne
















