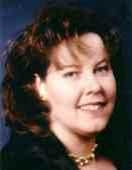310 Hickling Trail, Barrie
- Bedrooms: 3
- Bathrooms: 3
- Living area: 1829 square feet
- Type: Residential
- Added: 75 days ago
- Updated: 74 days ago
- Last Checked: 1 hours ago
Discover Your Dream Home: Spacious 4 Bedroom Oasis This meticulously maintained two-story home offers the perfect blend of comfort, convenience, and style. Boasting 4 bedrooms plus 1 additional rooms for flexible living, this property is ideal for growing families or those who love to entertain. Key Features: • 4 Bedrooms (1 main + 3 upstairs ) • 2 Full Bathrooms • 1- 2 Piece ensuite • Finished Basement • 3 Stunning Composite Decks • Beautifully Fenced Backyard Location, Location, Location: Nestled in a prime area, this home offers easy access to essential amenities: • Minutes from the local hospital • Walking distance to the college campus • Close proximity to shopping centers • Quick access to major highways The well-appointed interior showcases thoughtful design and quality craftsmanship throughout. The finished basement provides additional living space, perfect for a home office, gym, or entertainment area. Step outside to your private oasis – a beautifully landscaped and fully fenced backyard, ideal for relaxation or outdoor gatherings. Enjoy the outdoors on any of the three composite decks, offering durability and low maintenance. This cherished home has been well-cared for by its current owners, ensuring you can move in with peace of mind. Don't miss this opportunity to own a versatile, conveniently located property that truly has it all! Schedule your viewing today and make this house your home! Brand new A/C unit and brand new dishwasher (id:1945)
powered by

Show
More Details and Features
Property DetailsKey information about 310 Hickling Trail
- Cooling: Central air conditioning
- Heating: Forced air
- Stories: 2
- Year Built: 1988
- Structure Type: House
- Exterior Features: Brick, Vinyl siding
- Foundation Details: Poured Concrete
- Architectural Style: 2 Level
Interior FeaturesDiscover the interior design and amenities
- Basement: Finished, Full
- Appliances: Washer, Refrigerator, Water softener, Central Vacuum, Dishwasher, Stove, Dryer, Window Coverings, Garage door opener
- Living Area: 1829
- Bedrooms Total: 3
- Bathrooms Partial: 1
- Above Grade Finished Area: 1829
- Above Grade Finished Area Units: square feet
- Above Grade Finished Area Source: Other
Exterior & Lot FeaturesLearn about the exterior and lot specifics of 310 Hickling Trail
- Water Source: Municipal water
- Parking Total: 6
- Parking Features: Attached Garage
Location & CommunityUnderstand the neighborhood and community
- Directions: GROVE ST WEST TO LEFT ON HICKLING
- Common Interest: Freehold
- Subdivision Name: BA01 - East
Utilities & SystemsReview utilities and system installations
- Sewer: Municipal sewage system
Tax & Legal InformationGet tax and legal details applicable to 310 Hickling Trail
- Tax Annual Amount: 4728
- Zoning Description: R3
Room Dimensions

This listing content provided by REALTOR.ca
has
been licensed by REALTOR®
members of The Canadian Real Estate Association
members of The Canadian Real Estate Association
Nearby Listings Stat
Active listings
17
Min Price
$509,900
Max Price
$2,279,900
Avg Price
$1,020,705
Days on Market
44 days
Sold listings
7
Min Sold Price
$649,900
Max Sold Price
$989,000
Avg Sold Price
$799,543
Days until Sold
49 days
Additional Information about 310 Hickling Trail











































