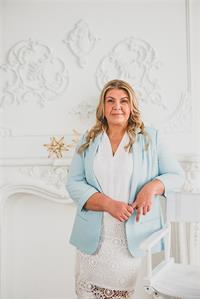48 Canary Reed Court, Barrie
- Bedrooms: 5
- Bathrooms: 4
- Living area: 2507 square feet
- Type: Residential
- Added: 5 days ago
- Updated: 4 hours ago
- Last Checked: 1 minutes ago
This beautifully renovated, turnkey family home sits on a quiet court in the desirable Holly neighbourhood in South Barrie. Featuring 4 bedrooms and 2.5 baths, this home has been updated throughout with modern finishes. The main floor boasts all-new luxury vinyl plank flooring throughout, a completely redesigned eat-in kitchen with new cabinets, new appliances, and stylish countertops, plus fully renovated bathrooms with contemporary fixtures. The living room flows into a cozy family room with a gas fireplace, perfect for family gatherings. Upstairs, you'll find new carpet in the bedrooms and the convenience of a second-floor laundry room. The spacious lower level offers a wide open rec room, an additional bedroom, and a 3-piece bath. Outside, enjoy two walkouts to a fully fenced backyard complete with a large covered deck, a patio, and a storage shed. Additional upgrades include a brand new entry door, newer windows, and updated lighting throughout. Located in a family-friendly neighborhood, this home is a short walk to schools, close to shopping, and offers easy access to major arteries and highways. **Quick Closing Available!! (id:1945)
powered by

Show
More Details and Features
Property DetailsKey information about 48 Canary Reed Court
- Cooling: Central air conditioning
- Heating: Forced air
- Stories: 2
- Structure Type: House
- Exterior Features: Vinyl siding, Brick Veneer
- Architectural Style: 2 Level
- Type: Family Home
- Condition: Turnkey
- Renovation Status: Beautifully Renovated
- Bedrooms: 4
- Bathrooms: 2.5
- Neighborhood: Holly
- City: Barrie
- Court Location: Quiet Court
Interior FeaturesDiscover the interior design and amenities
- Basement: Partially finished, Full
- Appliances: Washer, Refrigerator, Dishwasher, Stove, Dryer
- Living Area: 2507
- Bedrooms Total: 5
- Fireplaces Total: 1
- Bathrooms Partial: 1
- Above Grade Finished Area: 1707
- Below Grade Finished Area: 800
- Above Grade Finished Area Units: square feet
- Below Grade Finished Area Units: square feet
- Above Grade Finished Area Source: Assessor
- Below Grade Finished Area Source: Other
- Flooring: Luxury Vinyl Plank
- Kitchen: Type: Eat-in Kitchen, Cabinets: New, Appliances: New, Countertops: Stylish
- Bathrooms: Status: Fully Renovated, Fixtures: Contemporary
- Living Room: Style: Cozy, Features: Gas Fireplace
- Family Room: Style: Cozy
- Bedrooms: Carpet: New
- Laundry: Location: Second Floor, Type: Convenient
- Lower Level: Rec Room: Wide Open, Additional Bedroom: true, Bathroom: 3-Piece
Exterior & Lot FeaturesLearn about the exterior and lot specifics of 48 Canary Reed Court
- Lot Features: Cul-de-sac, Conservation/green belt, Paved driveway
- Water Source: Municipal water
- Parking Total: 4
- Parking Features: Attached Garage
- Backyard: Type: Fully Fenced, Walkouts: 2
- Deck: Type: Covered, Size: Large
- Patio: true
- Storage Shed: true
Location & CommunityUnderstand the neighborhood and community
- Directions: Holly Meadow Rd to Farmstead Cres. to Canary Reed.
- Common Interest: Freehold
- Subdivision Name: BA11 - Holly
- Community Type: Family-friendly
- Schools: Short Walk
- Shopping: Close to
- Transportation: Easy Access to Major Arteries and Highways
Business & Leasing InformationCheck business and leasing options available at 48 Canary Reed Court
- Quick Closing Available: true
Utilities & SystemsReview utilities and system installations
- Sewer: Municipal sewage system
- Entry Door: Brand New
- Windows: Newer
- Lighting: Updated Throughout
Tax & Legal InformationGet tax and legal details applicable to 48 Canary Reed Court
- Tax Annual Amount: 4764.02
- Zoning Description: R3
Room Dimensions

This listing content provided by REALTOR.ca
has
been licensed by REALTOR®
members of The Canadian Real Estate Association
members of The Canadian Real Estate Association
Nearby Listings Stat
Active listings
21
Min Price
$668,470
Max Price
$1,449,000
Avg Price
$1,042,722
Days on Market
45 days
Sold listings
13
Min Sold Price
$719,900
Max Sold Price
$1,750,000
Avg Sold Price
$1,023,844
Days until Sold
53 days
Additional Information about 48 Canary Reed Court




























































