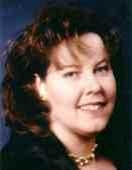9 Trellis Lane, Innisfil
- Bedrooms: 2
- Bathrooms: 2
- Living area: 1460 square feet
- Type: Residential
- Added: 23 days ago
- Updated: 4 days ago
- Last Checked: 5 hours ago
Situated On The Most Desirable Street In Sandy Cove Acres This Is The Beautiful Essex Model Featuring 1453 Square Feet Of Main Floor Living. 2 Bedrooms 2 Baths, Cathedral Ceiling, Spacious Eat-In Kitchen With Walk Out To expansive deck with motorized awning. With only one neighboour and nothing behind you have lots of privacy. With Rare Inside Entry To Mud Room leading To nice crawl space Perfect For Hobbies And Storage. Private Paved Driveway. Main Floor Laundry. Sandy Cove Offers You A Pet Friendly Adult Lifestyle Community Which Includes 3 Community Centres, 2 Outdoor Heated Pools, Walking Trails, A Variety Of Clubs And Groups, Social Activities Including Darts, Euchre, Dances, A State Of The Art Woodworking Centre All Within A Short Drive To Barrie Or Alcona. The Home Boasts A Tasteful Decor With Upgrades Including Filtration System, roof 2 years ago, Central Vac, Central Air, and gas Fireplaces. Open Concept with vaulted ceilings+++The new land lease fee will be $855.00. (id:1945)
powered by

Property DetailsKey information about 9 Trellis Lane
- Cooling: Central air conditioning
- Heating: Forced air, Natural gas
- Stories: 1
- Structure Type: House
- Exterior Features: Vinyl siding
- Foundation Details: Poured Concrete
- Architectural Style: Bungalow
- Model: Essex
- Square Feet: 1453
- Bedrooms: 2
- Bathrooms: 2
Interior FeaturesDiscover the interior design and amenities
- Basement: Unfinished, Crawl space
- Appliances: Central Vacuum
- Bedrooms Total: 2
- Fireplaces Total: 1
- Ceiling: Cathedral
- Kitchen: Eat-In, Spacious, Walk Out
- Laundry: Main Floor
- Decor: Tasteful
- Upgrades: Filtration System, Central Vac, Central Air, Gas Fireplaces
- Layout: Open Concept with Vaulted Ceilings
Exterior & Lot FeaturesLearn about the exterior and lot specifics of 9 Trellis Lane
- Lot Features: Cul-de-sac, Irregular lot size, Wheelchair access
- Parking Total: 2
- Pool Features: Inground pool
- Building Features: Fireplace(s)
- Deck: Expansive with Motorized Awning
- Privacy: Only one neighbor, nothing behind
- Driveway: Private Paved
- Crawl Space: Nice, perfect for hobbies and storage
Location & CommunityUnderstand the neighborhood and community
- Directions: Lockhart rd to Weeping Willow Dr to Linden Lane to
- Common Interest: Freehold
- Community Name: Sandy Cove
- Community Type: Pet Friendly Adult Lifestyle
- Amenities: 3 Community Centres, 2 Outdoor Heated Pools, Walking Trails, Variety of Clubs and Groups, Social Activities (Darts, Euchre, Dances), Woodworking Centre
- Nearby Areas: Barrie, Alcona
Property Management & AssociationFind out management and association details
- Land Lease Fee: 855
Utilities & SystemsReview utilities and system installations
- Sewer: Sanitary sewer
- Roof Age: 2 years ago
Tax & Legal InformationGet tax and legal details applicable to 9 Trellis Lane
- Tax Annual Amount: 2602.56
- Zoning Description: RES
Room Dimensions

This listing content provided by REALTOR.ca
has
been licensed by REALTOR®
members of The Canadian Real Estate Association
members of The Canadian Real Estate Association
Nearby Listings Stat
Active listings
12
Min Price
$275,000
Max Price
$974,900
Avg Price
$587,608
Days on Market
41 days
Sold listings
4
Min Sold Price
$399,000
Max Sold Price
$949,900
Avg Sold Price
$759,695
Days until Sold
30 days
Nearby Places
Additional Information about 9 Trellis Lane












































