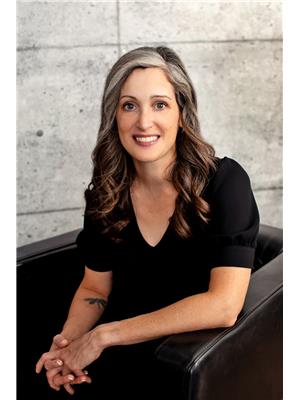2200 Richardson Street, Innisfil
- Bedrooms: 4
- Bathrooms: 2
- Type: Residential
- Added: 24 days ago
- Updated: 24 days ago
- Last Checked: 8 hours ago
Located on a beautiful, safe, and quiet street in Stroud, this charming family home perfectly blends small-town charm and modern convenience. This sun-filled home sits on approximately 0.541 of stunning land, providing ample space for outdoor enjoyment. The main floor features a convenient bedroom with a walk-in closet and a three-piece semi-ensuite bathroom that is wheelchair accessible, making it ideal for multi-generational living or accommodating guests. The heart of the home is the extra-large open-concept living and dining area, which boasts beautiful views of both the front and back yards, creating a bright and inviting atmosphere. The well-appointed kitchen, complemented by a spacious family-sized breakfast room, is perfect for family gatherings and entertaining. Additional features include a service entrance from the front foyer to the garage and a wheelchair ramp for easy access to the home. Upstairs, you'll find two generously sized bedrooms, each with double storage closets and large windows that fill the space with natural light. For added convenience, a second-floor laundry room makes chores a breeze. This home is perfect for a large family or as a potential in-law suite, offering comfort and functionality in a picturesque setting. Offering ample parking with a total of 8 carparking, which includes an extra deep double garage. Stroud is known for its welcoming community vibe, with easy access to parks, trails, and various outdoor recreational activities. Residents can enjoy local amenities, including stores, restaurants, and schools, just a short drive from the bustling South Barrie area. Don't miss the opportunity to make this beautiful property your own!
powered by

Property DetailsKey information about 2200 Richardson Street
Interior FeaturesDiscover the interior design and amenities
Exterior & Lot FeaturesLearn about the exterior and lot specifics of 2200 Richardson Street
Location & CommunityUnderstand the neighborhood and community
Utilities & SystemsReview utilities and system installations
Tax & Legal InformationGet tax and legal details applicable to 2200 Richardson Street
Additional FeaturesExplore extra features and benefits
Room Dimensions

This listing content provided by REALTOR.ca
has
been licensed by REALTOR®
members of The Canadian Real Estate Association
members of The Canadian Real Estate Association
Nearby Listings Stat
Active listings
4
Min Price
$799,900
Max Price
$899,900
Avg Price
$838,700
Days on Market
19 days
Sold listings
1
Min Sold Price
$899,900
Max Sold Price
$899,900
Avg Sold Price
$899,900
Days until Sold
25 days
Nearby Places
Additional Information about 2200 Richardson Street

















