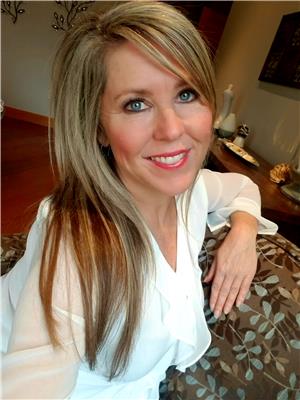2444 14 Street, Vernon
- Bedrooms: 3
- Bathrooms: 2
- Living area: 2840 square feet
- Type: Residential
- Added: 80 days ago
- Updated: 79 days ago
- Last Checked: 19 hours ago
Welcome to your dream family home, perfectly situated on a peaceful, family-oriented cul-de-sac. This prime location offers easy walking distance to parks, shopping, and top-rated schools. Step outside and discover a gardener's paradise in the flat, fully fenced and beautifully landscaped yard, complete with lovely gardens and a fully functioning wash center and hot tub! The outdoor space is perfect for both relaxation and entertaining. For the handyman or entertainer the large 22x28 detached shop is a dream come true. Equipped with built-in air compressors, workbenches, and plenty of storage, it's a fun yet highly functional space that will keep your projects organized and clutter-free. Plus, the amazing parking options make this property perfect for a large or growing family. Inside, you'll find three spacious bedrooms on the main floor, along with an open-concept living area featuring a cozy fireplace. The kitchen seamlessly opens onto the deck, making BBQs a breeze. The master bedroom includes a convenient 2-piece ensuite, complementing the generous full bathroom. Downstairs the fully finished basement offers endless possibilities, with a large rec room, with another beautiful fireplace, wet bar area, an extra-large laundry room, and a full bathroom. With the potential to be suited, this space adds tremendous value to an already exceptional home. Don't miss this rare opportunity to own a home that perfectly balances comfort and functionality in the perfect location! (id:1945)
powered by

Show
More Details and Features
Property DetailsKey information about 2444 14 Street
- Roof: Asphalt shingle, Unknown
- Cooling: Central air conditioning
- Heating: Forced air, See remarks
- Stories: 2
- Year Built: 1981
- Structure Type: House
- Exterior Features: Vinyl siding
Interior FeaturesDiscover the interior design and amenities
- Flooring: Tile, Hardwood, Carpeted
- Appliances: Refrigerator, Range - Electric, Dishwasher, Microwave, Washer & Dryer
- Living Area: 2840
- Bedrooms Total: 3
- Fireplaces Total: 1
- Fireplace Features: Insert
Exterior & Lot FeaturesLearn about the exterior and lot specifics of 2444 14 Street
- Lot Features: Level lot, Balcony
- Water Source: Municipal water
- Lot Size Units: acres
- Parking Total: 4
- Parking Features: Attached Garage, Detached Garage, See Remarks
- Lot Size Dimensions: 0.17
Location & CommunityUnderstand the neighborhood and community
- Common Interest: Freehold
- Community Features: Family Oriented, Pets Allowed
Utilities & SystemsReview utilities and system installations
- Sewer: Municipal sewage system
Tax & Legal InformationGet tax and legal details applicable to 2444 14 Street
- Zoning: Unknown
- Parcel Number: 003-846-911
- Tax Annual Amount: 1398.44
Room Dimensions

This listing content provided by REALTOR.ca
has
been licensed by REALTOR®
members of The Canadian Real Estate Association
members of The Canadian Real Estate Association
Nearby Listings Stat
Active listings
72
Min Price
$199,900
Max Price
$939,900
Avg Price
$492,912
Days on Market
82 days
Sold listings
17
Min Sold Price
$339,000
Max Sold Price
$749,900
Avg Sold Price
$559,006
Days until Sold
82 days
Additional Information about 2444 14 Street


























































