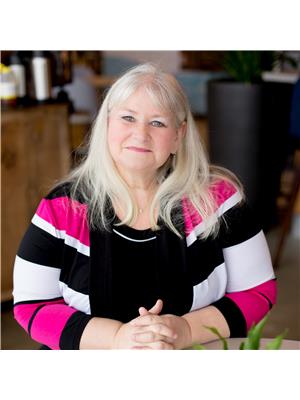1624 Jamha Rd Nw, Edmonton
- Bedrooms: 4
- Bathrooms: 3
- Living area: 133.8 square meters
- Type: Townhouse
Source: Public Records
Note: This property is not currently for sale or for rent on Ovlix.
We have found 6 Townhomes that closely match the specifications of the property located at 1624 Jamha Rd Nw with distances ranging from 2 to 10 kilometers away. The prices for these similar properties vary between 192,900 and 329,500.
Nearby Places
Name
Type
Address
Distance
Real Canadian Superstore
Pharmacy
4410 17 St NW
2.4 km
Best Buy
Electronics store
2040 38 Ave NW
2.4 km
Father Michael Troy Catholic Junior High School
School
3630 23 St NW
2.5 km
Grey Nuns Community Hospital
Florist
1100 Youville Dr W Northwest
2.7 km
Mill Woods Town Centre
Shopping mall
2331 66 St NW
3.6 km
Millwoods Christian School
School
8710 Millwoods Rd NW
3.6 km
Holy Trinity Catholic High School
School
7007 28 Ave
3.6 km
Mill Woods Park
Park
Edmonton
3.8 km
Argyll Velodrome
Stadium
6850 88 St NW
4.3 km
Dan Knott School
School
1434 80 St
5.3 km
Golden Rice Bowl Chinese Restaurant
Restaurant
5365 Gateway Blvd NW
5.5 km
J H Picard
School
7055 99 St
5.6 km
Property Details
- Heating: Forced air
- Stories: 2
- Year Built: 1993
- Structure Type: Row / Townhouse
Interior Features
- Basement: Finished, Full
- Appliances: Refrigerator, Dishwasher, Stove, Hood Fan, Window Coverings, Garage door opener, Garage door opener remote(s)
- Living Area: 133.8
- Bedrooms Total: 4
- Fireplaces Total: 1
- Bathrooms Partial: 1
- Fireplace Features: Gas, Corner
Exterior & Lot Features
- Lot Features: See remarks
- Lot Size Units: square meters
- Parking Total: 2
- Parking Features: Attached Garage
- Lot Size Dimensions: 267.43
Location & Community
- Common Interest: Condo/Strata
Property Management & Association
- Association Fee: 377
- Association Fee Includes: Exterior Maintenance, Property Management, Insurance, Other, See Remarks
Tax & Legal Information
- Parcel Number: 3888518
Additional Features
- Photos Count: 43
- Map Coordinate Verified YN: true
EXTENSIVELY RENOVATED TOWNHOUSE W/ AN ATTACHED GARAGE. Upon entering this townhouse, you are sure to be impressed! The engineered hardwood & modern neutral paint throughout give the space a luxurious feel. The kitchen has been redone with new floor to ceiling, soft close cabinetry, quartz countertops, stainless steel appliances, tile backsplash, garburator & MORE! The large windows and glass door along the back open up to your own low maintenance deck w/ a green space. The upstairs has a spacious primary room w/ a 4pc ensuite w/ quartz counters, new vanity & new toilet. The upstairs is completed w/ 2 more bedrooms & another 4pc bathroom. The basement is fully finished w/ access to your insulated single garage, & a large rec room or extra bedroom! Other features include a newer HWT, newer taps & shower heads, gas fireplace, some new light fixtures, newer garage door/ garage opener, freshly painted & MORE! For more details please visit the REALTORs Website. (id:1945)











