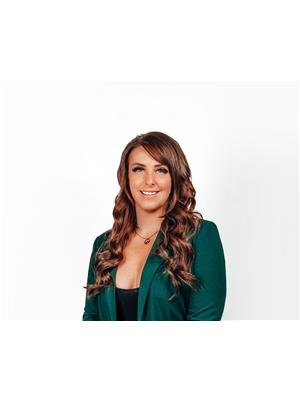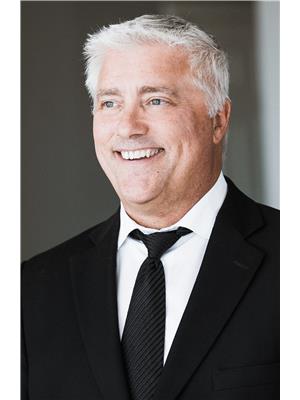3362 116 A Av Nw, Edmonton
- Bedrooms: 3
- Bathrooms: 2
- Living area: 111.86 square meters
- Type: Townhouse
Source: Public Records
Note: This property is not currently for sale or for rent on Ovlix.
We have found 6 Townhomes that closely match the specifications of the property located at 3362 116 A Av Nw with distances ranging from 2 to 10 kilometers away. The prices for these similar properties vary between 190,000 and 245,900.
Nearby Places
Name
Type
Address
Distance
Boston Pizza
Restaurant
3303 118th Ave NW
0.1 km
Strathcona Science Provincial Park
Park
Sherwood Park
1.4 km
Tim Hortons and Cold Stone Creamery
Cafe
12996 50 St NW
2.8 km
Costco Wholesale
Car repair
13650 50th St
3.3 km
Boston Pizza
Restaurant
13803 42 St NW
3.4 km
Concordia University College of Alberta
University
7128 Ada Blvd
3.7 km
Rexall Place at Northlands
Stadium
7424 118 Ave NW
4.2 km
Northlands
Establishment
7515 118 Ave NW
4.2 km
Argyll Centre
School
6859 100 Ave NW
4.3 km
Northlands Park
Restaurant
7410 Borden Park Rd NW
4.3 km
Austin O'Brien
School
6110 95th Ave NW
4.5 km
Sherwood Park Toyota
Car repair
31 Automall Rd
4.9 km
Property Details
- Heating: Forced air
- Stories: 2
- Year Built: 1979
- Structure Type: Row / Townhouse
Interior Features
- Basement: Finished, Full
- Appliances: Washer, Refrigerator, Dishwasher, Stove, Dryer, Microwave, Window Coverings
- Living Area: 111.86
- Bedrooms Total: 3
- Fireplaces Total: 1
- Bathrooms Partial: 1
- Fireplace Features: Wood, Corner
Exterior & Lot Features
- Lot Features: No Animal Home, No Smoking Home
- Parking Features: Stall
- Building Features: Vinyl Windows
Location & Community
- Common Interest: Condo/Strata
Property Management & Association
- Association Fee: 380.09
- Association Fee Includes: Exterior Maintenance, Property Management, Water, Insurance, Other, See Remarks
Tax & Legal Information
- Parcel Number: ZZ999999999
RUNDLE HEIGHTS This inviting 2-storey townhouse is perfectly situated in a family-friendly community, just steps away from river valley parks, public transportation, shopping, schools, & a host of amenities. The 1,204 sqft of thoughtfully designed living space effortlessly combines comfort & convenience. The kitchen is a modern haven, featuring sleek white cabinets paired with new stainless steel appliances. The cozy sunken living room is the heart of the home, complete with a corner wood-burning fireplace that adds a touch of warmth and character. Upstairs, you'll discover a spacious primary bedroom with a walk-in closet, accompanied by 2 additional generously-sized bedrooms & a 4-pc bathroom. The basement offers a large family room, providing extra space for relaxation & entertainment, along with ample storage, laundry, and utility rooms to keep everything organized. The fenced backyard is perfect for children and pets to play safely, making this townhouse an ideal place to call home! (id:1945)









