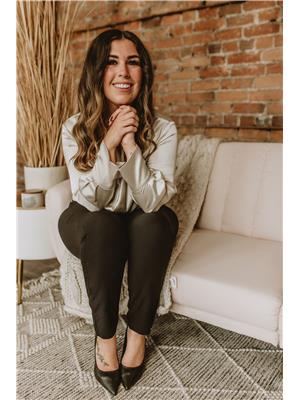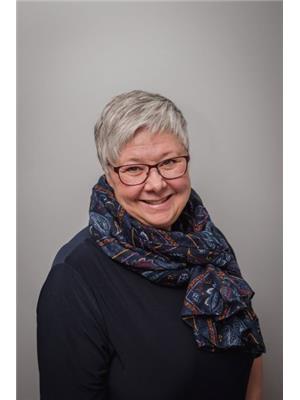590 Wyld Street, North Bay
- Bedrooms: 5
- Bathrooms: 2
- Living area: 1500 square feet
- Type: Residential
- Added: 49 days ago
- Updated: 8 days ago
- Last Checked: 20 hours ago
Discover a unique Home or investment property with endless potential! This five-bedroom home, situated on a corner lot, offers a blend of historic charm and modern conveniences. Perfectly positioned for easy access to local amenities, this property is a prime addition for any investor or those seeking to expand their real estate portfolio. Key Features: Five Bedrooms: Spacious living/dining room, kitchen with pantry, perfect for accommodating tenants or a large family. In-House Laundry: Conveniently located for easy access. Ample Parking: Plenty of space for multiple vehicles, ensuring hassle-free parking.Accessibility: Equipped with a ramp for wheelchair access, enhancing its appeal and functionality. Immediate Ownership. Offers anytime! This property is a gem waiting to be discovered by the right buyer. Schedule your viewing today! All tenants are on a month to month basis. (id:1945)
powered by

Property Details
- Cooling: Window air conditioner
- Heating: Forced air, Natural gas
- Stories: 2
- Year Built: 1950
- Structure Type: House
- Exterior Features: Brick
- Foundation Details: Stone
- Architectural Style: 2 Level
Interior Features
- Basement: Unfinished, Partial
- Appliances: Washer, Refrigerator, Dryer, Window Coverings
- Living Area: 1500
- Bedrooms Total: 5
- Above Grade Finished Area: 1500
- Above Grade Finished Area Units: square feet
- Above Grade Finished Area Source: Other
Exterior & Lot Features
- View: City view
- Water Source: Municipal water
- Parking Total: 6
Location & Community
- Directions: CORNER OF FIRST AND WYLD
- Common Interest: Freehold
- Subdivision Name: Central
- Community Features: School Bus, Community Centre
Utilities & Systems
- Sewer: Municipal sewage system
- Utilities: Natural Gas, Cable
Tax & Legal Information
- Tax Annual Amount: 2677.97
- Zoning Description: R6
Room Dimensions
This listing content provided by REALTOR.ca has
been licensed by REALTOR®
members of The Canadian Real Estate Association
members of The Canadian Real Estate Association
















