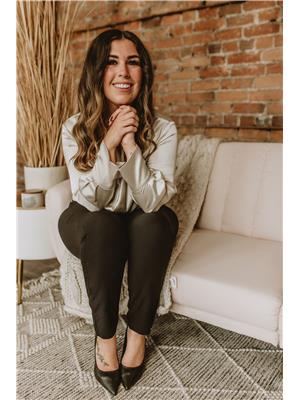1230 Burns Street, North Bay
- Bedrooms: 3
- Bathrooms: 2
- Living area: 2122 square feet
- Type: Residential
- Added: 15 days ago
- Updated: 6 days ago
- Last Checked: 5 hours ago
Welcome to 1230 Burns Street! This move-in-ready, three-bedroom, two-bathroom home offers ample living space and a host of modern updates. The beautifully renovated kitchen features a complete stainless steel appliance package, quartz countertops, stylish lighting, and brand-new flooring that extends through the home's three main levels. The entire interior has been freshly painted, and a large, new living room window installed by Northwood Windows and Doors brings in an abundance of natural light. Custom blinds adorn the upper bedrooms, adding a touch of elegance. The spacious primary bedroom is a standout, accompanied by two additional well-lit bedrooms. The fully fenced backyard is a haven, featuring custom pressed concrete and professionally installed SYNlawn turf—ideal for pets and children with its low-maintenance design. A designated sitting area offers a perfect spot for relaxation, and the shed provides convenient storage. Comfort is guaranteed year-round with forced air gas heating and central air conditioning. Located in the family-friendly Pinewood neighborhood, this home is close to schools, parks, and other amenities. The basement includes a laundry/utility room (washer and dryer (2022), additional storage, and potential for a future family room. Don’t miss your chance to make 1230 Burns Street your next address—schedule a viewing today! (id:1945)
powered by

Property Details
- Cooling: Central air conditioning
- Heating: Forced air, Natural gas
- Year Built: 1980
- Structure Type: House
- Exterior Features: Vinyl siding
Interior Features
- Basement: Partially finished, Full
- Appliances: Washer, Refrigerator, Dishwasher, Stove, Dryer, Microwave Built-in
- Living Area: 2122
- Bedrooms Total: 3
- Fireplaces Total: 1
- Fireplace Features: Insert
- Above Grade Finished Area: 1072
- Below Grade Finished Area: 1050
- Above Grade Finished Area Units: square feet
- Below Grade Finished Area Units: square feet
- Above Grade Finished Area Source: Assessor
- Below Grade Finished Area Source: Other
Exterior & Lot Features
- Water Source: Municipal water
- Parking Total: 3
- Parking Features: Carport
Location & Community
- Directions: NORWOOD AVE TO BURNS ST
- Common Interest: Freehold
- Subdivision Name: West End
- Community Features: School Bus, Community Centre
Utilities & Systems
- Sewer: Municipal sewage system
Tax & Legal Information
- Tax Annual Amount: 3940.19
- Zoning Description: R3
Additional Features
- Security Features: Smoke Detectors
- Number Of Units Total: 1
Room Dimensions
This listing content provided by REALTOR.ca has
been licensed by REALTOR®
members of The Canadian Real Estate Association
members of The Canadian Real Estate Association
















