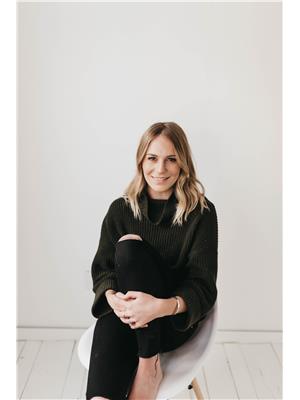1114 Raven Drive, Kamloops
- Bedrooms: 4
- Bathrooms: 3
- Living area: 2183 square feet
- Type: Residential
- Added: 18 days ago
- Updated: 7 days ago
- Last Checked: 23 hours ago
Welcome to this beautifully renovated home, ideal for families! Nestled in the highly sought-after, family-friendly neighborhood of Batchelor Heights, this property blends comfort, convenience, and potential for additional income. The upper level offers a spacious open-concept living area, including a large kitchen, dining room, and three bedrooms with two bathrooms toward the back of the home; perfect for family living. Downstairs, you’ll find a generous, self-contained one-bedroom suite with a private entrance, providing an excellent opportunity for rental income or a welcoming space for extended family. Outside, enjoy a private, tiered backyard that’s perfect for outdoor entertaining or quiet relaxation. Recent upgrades include a newer roof, modern laminate and tile flooring, and fresh paint, creating a stylish and updated ambiance. Don’t miss your chance to call this updated property home; book your showing today! (id:1945)
powered by

Show
More Details and Features
Property DetailsKey information about 1114 Raven Drive
- Roof: Asphalt shingle, Unknown
- Heating: Forced air, See remarks
- Stories: 2
- Year Built: 2001
- Structure Type: House
- Exterior Features: Vinyl siding
Interior FeaturesDiscover the interior design and amenities
- Flooring: Laminate, Ceramic Tile
- Living Area: 2183
- Bedrooms Total: 4
- Fireplaces Total: 1
- Fireplace Features: Gas, Unknown
Exterior & Lot FeaturesLearn about the exterior and lot specifics of 1114 Raven Drive
- Water Source: Municipal water
- Lot Size Units: acres
- Parking Total: 2
- Parking Features: Attached Garage
- Lot Size Dimensions: 0.18
Location & CommunityUnderstand the neighborhood and community
- Common Interest: Freehold
Utilities & SystemsReview utilities and system installations
- Sewer: Municipal sewage system
Tax & Legal InformationGet tax and legal details applicable to 1114 Raven Drive
- Zoning: Unknown
- Parcel Number: 023-958-511
- Tax Annual Amount: 4822
Room Dimensions

This listing content provided by REALTOR.ca
has
been licensed by REALTOR®
members of The Canadian Real Estate Association
members of The Canadian Real Estate Association
Nearby Listings Stat
Active listings
19
Min Price
$549,900
Max Price
$1,299,000
Avg Price
$816,524
Days on Market
51 days
Sold listings
12
Min Sold Price
$549,900
Max Sold Price
$1,024,900
Avg Sold Price
$782,308
Days until Sold
68 days
Additional Information about 1114 Raven Drive


























































