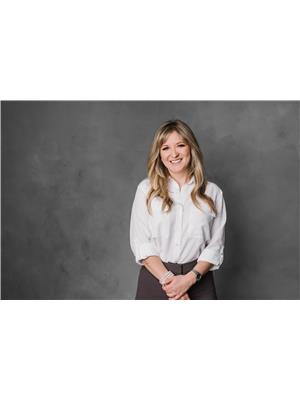2502 Bentall Drive, Kamloops
- Bedrooms: 5
- Bathrooms: 3
- Living area: 3133 square feet
- Type: Residential
- Added: 81 days ago
- Updated: 10 days ago
- Last Checked: 21 hours ago
Spacious rancher with panoramic views and walk out basement in family friendly neighbourhood in Aberdeen. This 5 bed 3 bath home offers over 3,000 sq ft of living space. Entering in to the main level you will find a welcoming entry way and den leading to a spacious kitchen with pantry and island. The integrated family room, kitchen and dining room make this home perfect for families and entertaining. The oversized deck off the dining room allows access to the newly xeriscaped backyard. The main level also features a laundry/mud room off the garage, 2 generous sized bedrooms, bathroom and primary bedroom with walk in closet and ensuite. The bright basement includes 2 bedrooms, a bathroom, great recreation space and ample storage. Don't miss your chance to own this exceptional rancher with panoramic views—a true oasis of luxury and relaxation. (id:1945)
powered by

Show More Details and Features
Property DetailsKey information about 2502 Bentall Drive
Interior FeaturesDiscover the interior design and amenities
Exterior & Lot FeaturesLearn about the exterior and lot specifics of 2502 Bentall Drive
Location & CommunityUnderstand the neighborhood and community
Utilities & SystemsReview utilities and system installations
Tax & Legal InformationGet tax and legal details applicable to 2502 Bentall Drive
Room Dimensions

This listing content provided by REALTOR.ca has
been licensed by REALTOR®
members of The Canadian Real Estate Association
members of The Canadian Real Estate Association
Nearby Listings Stat
Nearby Places
Additional Information about 2502 Bentall Drive

















