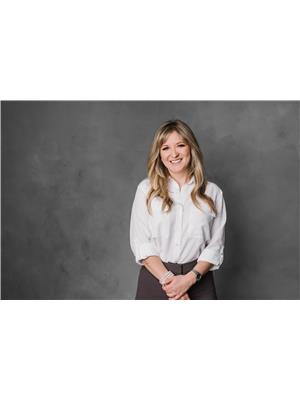2536 Abbeyglen Way, Kamloops
- Bedrooms: 5
- Bathrooms: 3
- Living area: 3319 square feet
- Type: Residential
- Added: 57 days ago
- Updated: 3 days ago
- Last Checked: 2 hours ago
What a wonderful home in a wonderful neighborhood. This home is absolutely move in ready and shows like a brand new home. Freshly painted throughout, newer appliances and so many unique features make this an inviting family home. Easy one step entry with the master and two additional bedrooms on the main floor. There is a full sized functional kitchen with an island, spacious living room with corner fireplace, and a walk-out dining room to a deck with a great view of the South Thompson valley. The clean and spacious garage leads to a small mudroom with storage to keep shoes and coats out of the main living space. Downstairs has so many options with a separate entrance, a large bonus room with plumbing that could easily be converted to a suite, a home theatre room under the garage and two very spacious bedrooms with full sized windows. Additional features include underground sprinklers, a whole house water filtration system, central vacuum and a large fenced yard. (id:1945)
powered by

Property DetailsKey information about 2536 Abbeyglen Way
Interior FeaturesDiscover the interior design and amenities
Exterior & Lot FeaturesLearn about the exterior and lot specifics of 2536 Abbeyglen Way
Location & CommunityUnderstand the neighborhood and community
Utilities & SystemsReview utilities and system installations
Tax & Legal InformationGet tax and legal details applicable to 2536 Abbeyglen Way
Room Dimensions

This listing content provided by REALTOR.ca
has
been licensed by REALTOR®
members of The Canadian Real Estate Association
members of The Canadian Real Estate Association
Nearby Listings Stat
Active listings
33
Min Price
$529,900
Max Price
$1,499,900
Avg Price
$746,418
Days on Market
55 days
Sold listings
12
Min Sold Price
$534,000
Max Sold Price
$999,900
Avg Sold Price
$663,100
Days until Sold
51 days
Nearby Places
Additional Information about 2536 Abbeyglen Way

















