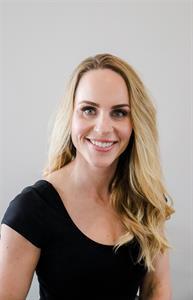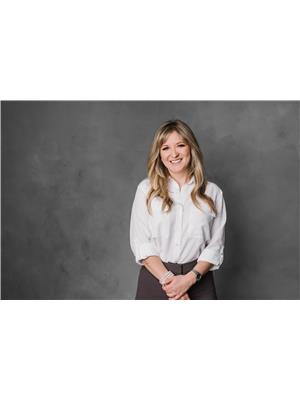928 Regent Crescent, Kamloops
- Bedrooms: 6
- Bathrooms: 4
- Living area: 3778 square feet
- Type: Residential
- Added: 149 days ago
- Updated: 15 days ago
- Last Checked: 1 hours ago
Welcome to 928 Regent Crescent this 6-bedroom, 4-bathroom beautiful custom built home spanning an impressive 3,778 square feet. Situated across three levels, this meticulously designed home offers an ideal layout with 3 bedrooms on the upper level and an additional 3 bedrooms on the lower level. As you step inside, be greeted by the grandeur of vaulted ceilings that enhance the sense of space and elegance. Immerse yourself in the tranquility of the beautifully landscaped surroundings, complete with underground sprinklers that effortlessly maintain the lush greenery. Indulge in the breathtaking views that greet you from various viewing decks, allowing you to appreciate the natural beauty of the area from multiple vantage points. The potential for a suite is readily available, as all the rough ins are complete, offering versatility and added value to this remarkable property. (id:1945)
powered by

Property DetailsKey information about 928 Regent Crescent
Interior FeaturesDiscover the interior design and amenities
Exterior & Lot FeaturesLearn about the exterior and lot specifics of 928 Regent Crescent
Location & CommunityUnderstand the neighborhood and community
Utilities & SystemsReview utilities and system installations
Tax & Legal InformationGet tax and legal details applicable to 928 Regent Crescent
Room Dimensions

This listing content provided by REALTOR.ca
has
been licensed by REALTOR®
members of The Canadian Real Estate Association
members of The Canadian Real Estate Association
Nearby Listings Stat
Active listings
10
Min Price
$729,900
Max Price
$1,549,000
Avg Price
$1,146,660
Days on Market
68 days
Sold listings
16
Min Sold Price
$534,000
Max Sold Price
$1,279,900
Avg Sold Price
$931,281
Days until Sold
66 days
Nearby Places
Additional Information about 928 Regent Crescent

















