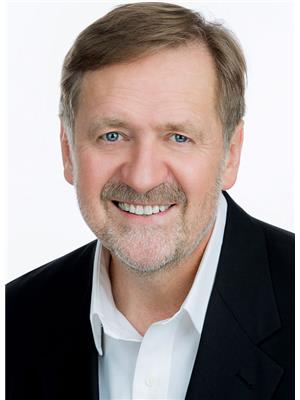5174 Jepson Street, Niagara Falls
- Bedrooms: 4
- Bathrooms: 2
- Living area: 1944 square feet
- Type: Residential
- Added: 33 days ago
- Updated: 1 days ago
- Last Checked: 5 hours ago
Handyman special. This charming 2 story, 4 bedroom, 2 bathroom home has great bones and is looking for the perfect owner who wants to restore her to her original beauty. Nestled in a quiet, established neighbourhood in downtown Niagara Falls this home is close to shopping, highway access, the US border, Casino, restaurants, health care, entertainment, golf, community centres, parks, schools, shopping and wine country. It has a beautiful 19ft x 8ft front porch and a fenced 40ft x 80ft back yard. (id:1945)
powered by

Property Details
- Heating: Forced air, Natural gas
- Stories: 2
- Structure Type: House
- Exterior Features: Aluminum siding
- Foundation Details: Stone, Block
Interior Features
- Basement: Unfinished, Walk-up, N/A
- Appliances: Water meter, Water Heater
- Bedrooms Total: 4
- Bathrooms Partial: 1
Exterior & Lot Features
- Water Source: Municipal water
- Parking Total: 7
- Parking Features: Detached Garage
- Lot Size Dimensions: 40 x 138.6 FT
Location & Community
- Directions: Valley Way and Jepson Street
- Common Interest: Freehold
Utilities & Systems
- Sewer: Sanitary sewer
- Utilities: Sewer, Cable
Tax & Legal Information
- Tax Year: 2024
- Tax Annual Amount: 2330
- Zoning Description: R2
Room Dimensions
This listing content provided by REALTOR.ca has
been licensed by REALTOR®
members of The Canadian Real Estate Association
members of The Canadian Real Estate Association














