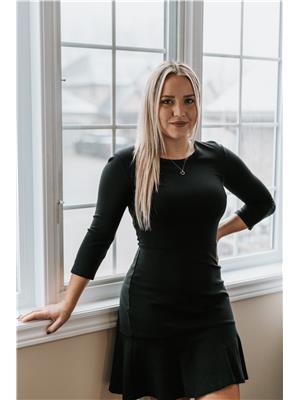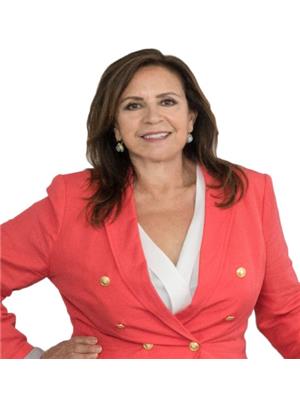108 Bartlett Street, Thorold
- Bedrooms: 3
- Bathrooms: 1
- Living area: 1370 square feet
- Type: Residential
- Added: 62 days ago
- Updated: 12 days ago
- Last Checked: 1 days ago
Welcome to this stunning raised bungalow semi nestled in a peaceful neighbourhood, offering the perfect blend of a family home and investment opportunity. Boasting a quiet location with no rear neighbours, this home is a true gem. This charming residence features updated kitchen and bath, a brand new heat pump AC system, and a modern design that is sure to impress. The main level showcases 3 spacious bedrooms, a bright and airy open concept layout encompassing the living, dining, and kitchen areas, flooded with natural light. The newly renovated kitchen featuring sleek white cabinetry, elegant quartz countertops, and sleek stainless steel appliances. The entire finished area is adorned with stylish engineered hardwood flooring, creating a seamless flow throughout the space. The newly remodeled bathroom exudes luxury with its quartz countertop and tiled tub surround, adding a touch of sophistication to the home. With no detail overlooked, this property is truly move-in ready. The large lower level offers a generous recreation room with high ceilings and the potential to be converted into a second unit, thanks to its R2 zoning. Additionally, the basement includes a brand new washer and dryer in the laundry area, providing convenience and functionality. The property also provides a 3 car asphalt driveway and fully fenced back yard. Roof is about 8 years old. (id:1945)
powered by

Property Details
- Cooling: Central air conditioning
- Heating: Forced air, Natural gas
- Stories: 1
- Structure Type: House
- Exterior Features: Aluminum siding
- Foundation Details: Poured Concrete
- Architectural Style: Raised bungalow
Interior Features
- Basement: Partially finished, N/A
- Appliances: Washer, Refrigerator, Dishwasher, Stove, Dryer, Microwave
- Bedrooms Total: 3
Exterior & Lot Features
- Water Source: Municipal water
- Parking Total: 3
- Lot Size Dimensions: 35 x 110 FT
Location & Community
- Directions: DAVIS ROAD/ NIAGARA FALLS ROAD/ BARTLETT STREET
- Common Interest: Freehold
Utilities & Systems
- Sewer: Sanitary sewer
Tax & Legal Information
- Tax Annual Amount: 2727.98
Room Dimensions
This listing content provided by REALTOR.ca has
been licensed by REALTOR®
members of The Canadian Real Estate Association
members of The Canadian Real Estate Association














