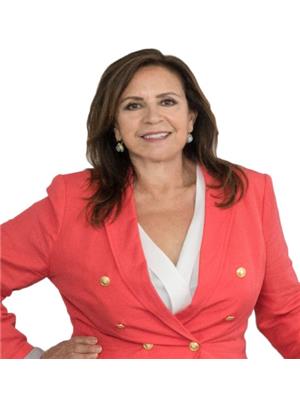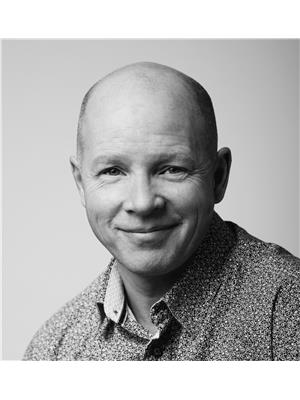158 Niagara Falls Road, Thorold
- Bedrooms: 2
- Bathrooms: 2
- Living area: 1393.34 square feet
- Type: Residential
- Added: 6 days ago
- Updated: 3 hours ago
- Last Checked: 17 minutes ago
Welcome to 158 Niagara Falls Rd, a beautifully updated home that offers the perfect blend of comfort and style. This charming property features two spacious bedrooms, two full bathrooms and a rec room in the basement with a wet bar. Step inside to discover a stunning new kitchen equipped with modern appliances, sleek cabinetry, and ample counter space for all your culinary adventures. The open layout flows seamlessly into a cozy dining area, making it ideal for gatherings. Both bathrooms have been completely remodelled with contemporary fixtures and finishes, adding a touch of luxury to your daily routine. The entire home boasts new flooring throughout, enhancing the clean and fresh ambiance. This home is not only perfect for those starting out or looking to downsize but also offers easy access to local amenities and attractions. Don't miss the opportunity to own this turnkey home. Make 158 Niagara Falls Rd your new address and enjoy a carefree lifestyle in a prime location! (id:1945)
powered by

Property Details
- Cooling: Central air conditioning
- Heating: Forced air, Natural gas
- Stories: 1
- Structure Type: House
- Exterior Features: Aluminum siding
- Foundation Details: Block
- Architectural Style: Raised bungalow
Interior Features
- Basement: Finished, Full
- Appliances: Refrigerator, Dishwasher, Stove
- Living Area: 1393.34
- Bedrooms Total: 2
- Above Grade Finished Area: 817.59
- Below Grade Finished Area: 575.75
- Above Grade Finished Area Units: square feet
- Below Grade Finished Area Units: square feet
- Above Grade Finished Area Source: Assessor
- Below Grade Finished Area Source: Assessor
Exterior & Lot Features
- Water Source: Municipal water
- Parking Total: 3
Location & Community
- Directions: Between Morton St and Pilkington St
- Common Interest: Freehold
- Subdivision Name: 556 - Allanburg/Thorold South
- Community Features: School Bus
Utilities & Systems
- Sewer: Municipal sewage system
Tax & Legal Information
- Tax Annual Amount: 2054.2
- Zoning Description: R2
Room Dimensions
This listing content provided by REALTOR.ca has
been licensed by REALTOR®
members of The Canadian Real Estate Association
members of The Canadian Real Estate Association
















