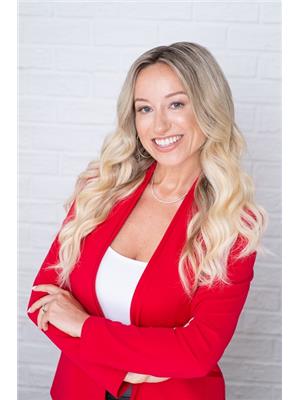1095 Barron Road, Thorold
- Bedrooms: 2
- Bathrooms: 1
- Living area: 750 square feet
- Type: Residential
- Added: 1 day ago
- Updated: 1 days ago
- Last Checked: 4 hours ago
Embrace country living with this charming 2-bedroom bungalow set on a generous 92x300 ft lot. Conveniently located just minutes from the Niagara Shopping Outlet and Brock University, this well-maintained home has been cherished by the same family since it was new. The property boasts a modern kitchen, updated in 2022, featuring elegant granite countertops. The refreshed bathroom also showcases stylish granite surfaces. Recent improvements include a new well and updated plumbing, both completed in 2022, ensuring a move-in ready experience. In addition to the beautiful lot, you'll find a detached garage equipped with hydro—ideal for extra storage or projects. Enjoy the tranquil country setting while being close to shopping and educational amenities. This property offers a perfect blend of comfort, updates, and prime location. Don’t miss out on this exceptional opportunity! (id:1945)
powered by

Property Details
- Heating: Forced air, Natural gas
- Stories: 1
- Structure Type: House
- Exterior Features: Stone, Stucco
- Foundation Details: Block
- Architectural Style: Bungalow
Interior Features
- Basement: Unfinished, Partial
- Living Area: 750
- Bedrooms Total: 2
- Above Grade Finished Area: 750
- Above Grade Finished Area Units: square feet
- Above Grade Finished Area Source: Other
Exterior & Lot Features
- Lot Features: Paved driveway, Country residential
- Water Source: Drilled Well, Well
- Parking Total: 7
- Parking Features: Detached Garage
Location & Community
- Directions: Between Thorold Towline Rd and Polloway Rd
- Common Interest: Freehold
- Subdivision Name: 561 - Port Robinson
- Community Features: Quiet Area
Utilities & Systems
- Sewer: Septic System
Tax & Legal Information
- Tax Annual Amount: 2810
Room Dimensions
This listing content provided by REALTOR.ca has
been licensed by REALTOR®
members of The Canadian Real Estate Association
members of The Canadian Real Estate Association

















