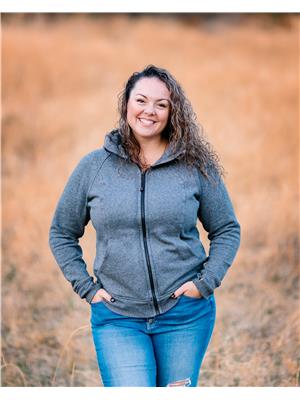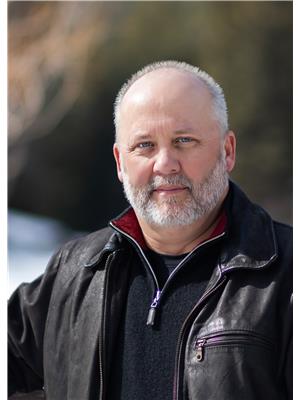100 Industrial 1 Road Unit 19, Sparwood
- Bedrooms: 3
- Living area: 1216 square feet
- Type: Mobile
- Added: 45 days ago
- Updated: 14 days ago
- Last Checked: 2 hours ago
Vacant and ready for a quick possession. This 3 bedroom 2 full bath home has recently been painted and is ready to move right in. On a large lot with ample parking, shed and a fenced yard your family will be all set. The home has a bright open floor plan loads of counter and cupboard space with a corner pantry for even more storage. The master is located in the rear of the home with a large walk-in closet and full ensuite. To the front of the front of the home you'll find the main bathroom and 2 more bedrooms the larger of the 2 even has a walk-in closet. Pad rent is 415.00 including town water and garbage pick up. (id:1945)
powered by

Property DetailsKey information about 100 Industrial 1 Road Unit 19
- Roof: Asphalt shingle, Unknown
- Heating: No heat
- Year Built: 2010
- Structure Type: Manufactured Home
- Exterior Features: Vinyl siding
- Foundation Details: See Remarks
Interior FeaturesDiscover the interior design and amenities
- Living Area: 1216
- Bedrooms Total: 3
Exterior & Lot FeaturesLearn about the exterior and lot specifics of 100 Industrial 1 Road Unit 19
- Water Source: Municipal water
- Lot Size Units: acres
- Lot Size Dimensions: 0
Location & CommunityUnderstand the neighborhood and community
- Community Features: Pets Allowed, Rentals Allowed With Restrictions
Property Management & AssociationFind out management and association details
- Association Fee: 415
- Association Fee Includes: Pad Rental
Utilities & SystemsReview utilities and system installations
- Sewer: Septic tank
Tax & Legal InformationGet tax and legal details applicable to 100 Industrial 1 Road Unit 19
- Zoning: Unknown
- Parcel Number: 999-999-999
- Tax Annual Amount: 1163
Room Dimensions

This listing content provided by REALTOR.ca
has
been licensed by REALTOR®
members of The Canadian Real Estate Association
members of The Canadian Real Estate Association
Nearby Listings Stat
Active listings
28
Min Price
$79,000
Max Price
$1,926,250
Avg Price
$527,171
Days on Market
125 days
Sold listings
7
Min Sold Price
$69,900
Max Sold Price
$699,000
Avg Sold Price
$391,557
Days until Sold
18 days



























