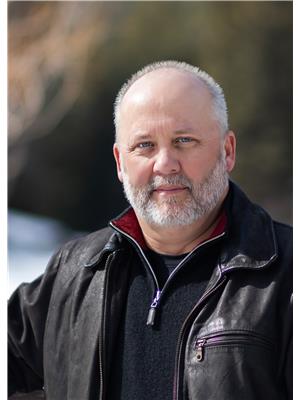100 Aspen Drive Unit 25, Sparwood
- Bedrooms: 3
- Bathrooms: 2
- Living area: 1152 square feet
- Type: Mobile
- Added: 27 days ago
- Updated: 6 days ago
- Last Checked: 2 hours ago
Bright and spacious, this 3 bedroom 2 full bathroom modular in the desirable mountain view mobile home park is vacant and ready for new owners. The main living space has ample natural light large living room that is open to the kitchen and dining space. The kitchen has loads of cupboard and counter space with a large island and an additional pantry. The primary bedroom is a great size with an ensuite that has had a new tub installed and a large walkin closet. The home is in a great location in the park and is fully fenced. Don't delay booking your private showing and you could be spending Christmas in your new home Please beware of rental scams this property in not for rent (id:1945)
powered by

Property DetailsKey information about 100 Aspen Drive Unit 25
- Roof: Asphalt shingle, Unknown
- Heating: Forced air
- Stories: 1
- Year Built: 1983
- Structure Type: Manufactured Home
Interior FeaturesDiscover the interior design and amenities
- Living Area: 1152
- Bedrooms Total: 3
Exterior & Lot FeaturesLearn about the exterior and lot specifics of 100 Aspen Drive Unit 25
- Water Source: Municipal water
Property Management & AssociationFind out management and association details
- Association Fee: 425
- Association Fee Includes: Pad Rental
Utilities & SystemsReview utilities and system installations
- Sewer: Municipal sewage system
Tax & Legal InformationGet tax and legal details applicable to 100 Aspen Drive Unit 25
- Zoning: Unknown
- Parcel Number: 000-000-000
- Tax Annual Amount: 586.17
Room Dimensions

This listing content provided by REALTOR.ca
has
been licensed by REALTOR®
members of The Canadian Real Estate Association
members of The Canadian Real Estate Association
Nearby Listings Stat
Active listings
11
Min Price
$79,000
Max Price
$525,000
Avg Price
$319,355
Days on Market
76 days
Sold listings
2
Min Sold Price
$349,000
Max Sold Price
$349,000
Avg Sold Price
$349,000
Days until Sold
20 days



















