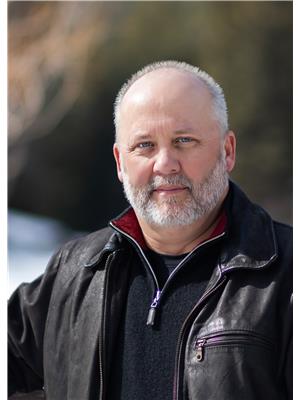7555 43 Highway Unit D 4, Sparwood
- Bedrooms: 3
- Bathrooms: 2
- Living area: 1119 square feet
- Type: Mobile
- Added: 58 days ago
- Updated: 17 days ago
- Last Checked: 23 hours ago
**Move-In Ready and Waiting for You!** This charming 3-bedroom, 2-bathroom manufactured home in the Elk Valley Mobile Home Park offers 1,120 square feet of bright, welcoming living space. Large windows flood the living room, dining room, and kitchen with natural light, creating a warm and inviting atmosphere perfect for relaxing or entertaining. Nestled in Sparwood, BC, you're just steps away from both work and the breathtaking outdoors, offering a seamless balance of convenience and adventure. Pad Rent $425. Don't miss out on this fantastic opportunity for affordable living?schedule your showing today before it's gone! (id:1945)
powered by

Property DetailsKey information about 7555 43 Highway Unit D 4
Interior FeaturesDiscover the interior design and amenities
Exterior & Lot FeaturesLearn about the exterior and lot specifics of 7555 43 Highway Unit D 4
Location & CommunityUnderstand the neighborhood and community
Property Management & AssociationFind out management and association details
Utilities & SystemsReview utilities and system installations
Tax & Legal InformationGet tax and legal details applicable to 7555 43 Highway Unit D 4
Room Dimensions

This listing content provided by REALTOR.ca
has
been licensed by REALTOR®
members of The Canadian Real Estate Association
members of The Canadian Real Estate Association
Nearby Listings Stat
Active listings
11
Min Price
$79,000
Max Price
$849,000
Avg Price
$393,064
Days on Market
110 days
Sold listings
2
Min Sold Price
$349,000
Max Sold Price
$349,000
Avg Sold Price
$349,000
Days until Sold
20 days







