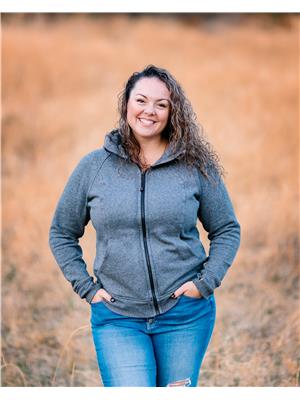100 Industrial 1 Road Unit 38, Sparwood
- Bedrooms: 3
- Bathrooms: 2
- Living area: 1529 square feet
- Type: Mobile
- Added: 44 days ago
- Updated: 14 days ago
- Last Checked: 2 hours ago
Welcome to your dream home! This brand new 20' wide modular home is perfectly situated on a spacious lot, offering ample parking and outdoor space. Designed for modern living, it features a stunning kitchen special addition with upgraded appliances that will delight any chef, all seamlessly integrated into an open floor plan ideal for entertaining and everyday life. A dedicated work center provides a quiet space for remote work or hobbies. The luxurious master suite boasts a large walk-in closet and an ensuite bathroom complete with a separate tub and walk-in shower, double sinks, and extra storage for convenience. The functional laundry room has plenty of space for a deep freeze and additional storage, making laundry day a breeze. The bright second bedroom features a charming bay window and a walk-in closet, perfect for guests or family. A well-appointed main 4-piece bathroom is easily accessible from the second bedroom and common areas, while a versatile third bedroom can serve as a guest room, office, or playroom. With a pad rent of only $415/month, this modular home offers an affordable living option in a prime location. Combining style, comfort, and functionality, it?s perfect for families or anyone seeking a peaceful retreat. Don?t miss the opportunity to make this beautiful home yours?schedule a tour today and envision your new lifestyle! (id:1945)
powered by

Property DetailsKey information about 100 Industrial 1 Road Unit 38
- Roof: Asphalt shingle, Unknown
- Heating: No heat
- Year Built: 2024
- Structure Type: Manufactured Home
- Exterior Features: Vinyl siding
Interior FeaturesDiscover the interior design and amenities
- Living Area: 1529
- Bedrooms Total: 3
Exterior & Lot FeaturesLearn about the exterior and lot specifics of 100 Industrial 1 Road Unit 38
- Water Source: Municipal water
- Lot Size Units: acres
- Lot Size Dimensions: 0
Location & CommunityUnderstand the neighborhood and community
- Community Features: Pets Allowed, Rentals Allowed With Restrictions
Property Management & AssociationFind out management and association details
- Association Fee: 415
- Association Fee Includes: Pad Rental
Utilities & SystemsReview utilities and system installations
- Sewer: Septic tank
Tax & Legal InformationGet tax and legal details applicable to 100 Industrial 1 Road Unit 38
- Zoning: Unknown
- Parcel Number: 999-999-999
- Tax Annual Amount: 163
Room Dimensions

This listing content provided by REALTOR.ca
has
been licensed by REALTOR®
members of The Canadian Real Estate Association
members of The Canadian Real Estate Association
Nearby Listings Stat
Active listings
13
Min Price
$79,000
Max Price
$849,000
Avg Price
$390,908
Days on Market
88 days
Sold listings
2
Min Sold Price
$349,000
Max Sold Price
$349,000
Avg Sold Price
$349,000
Days until Sold
20 days























